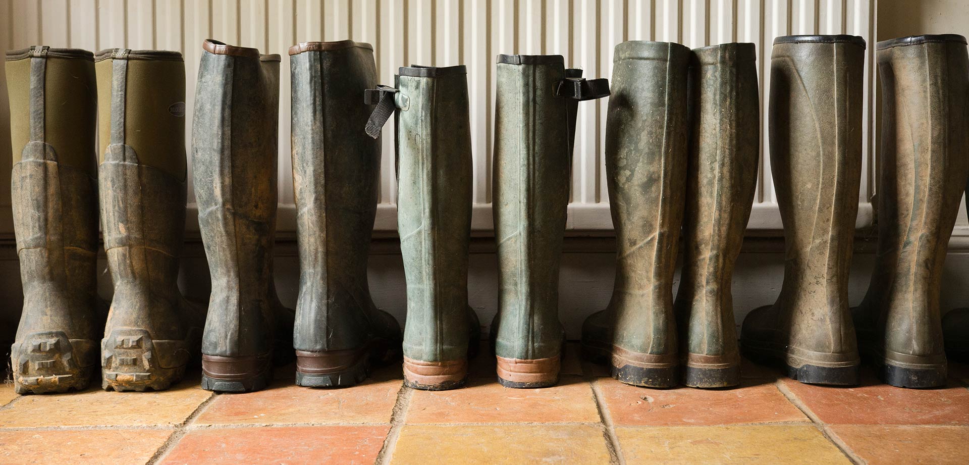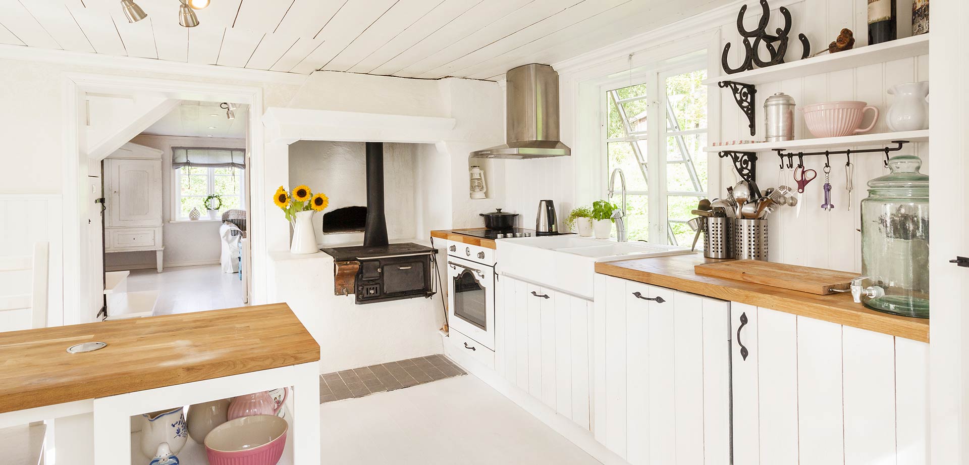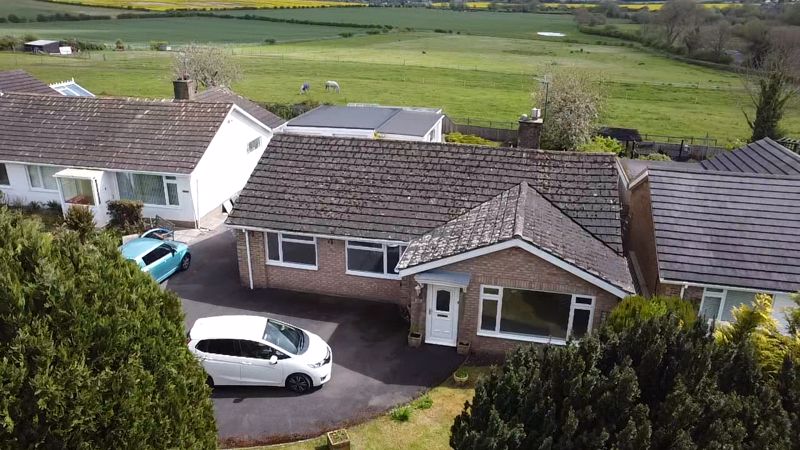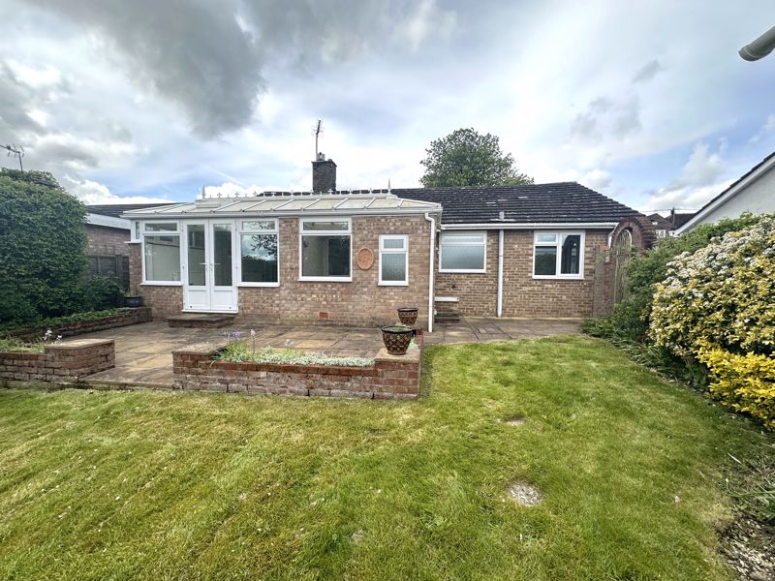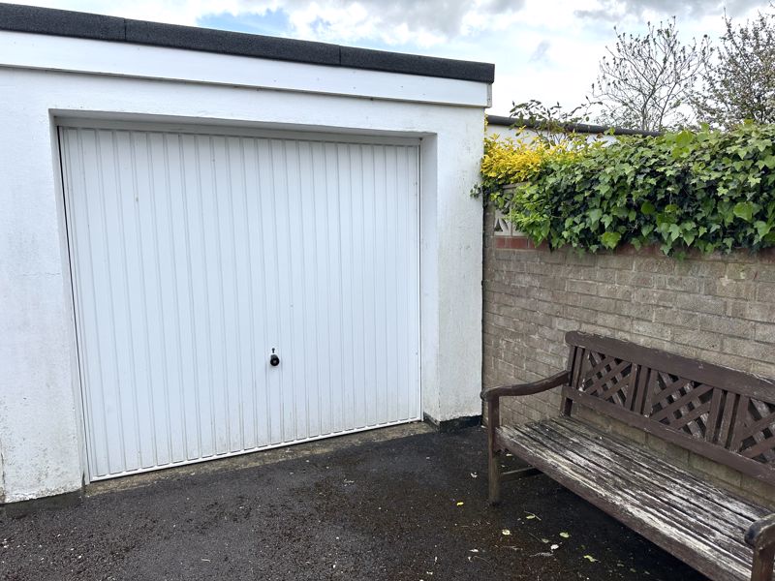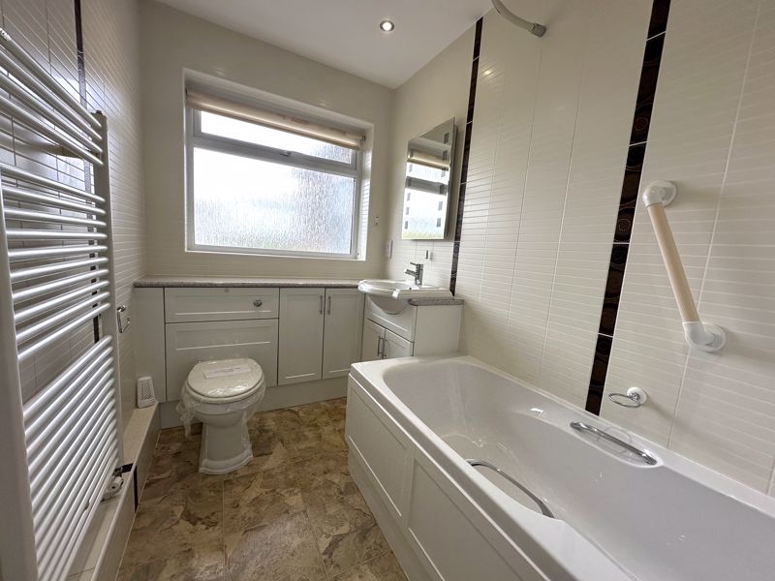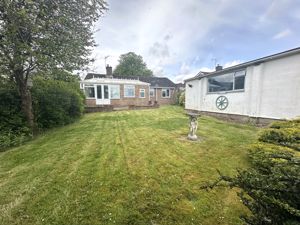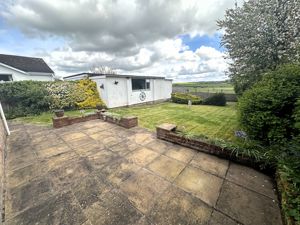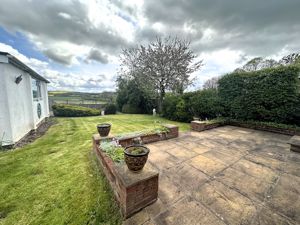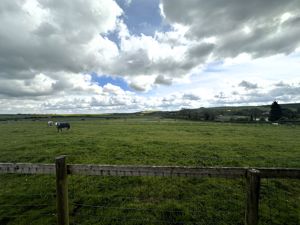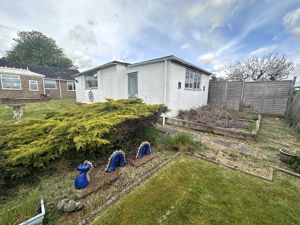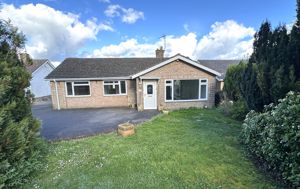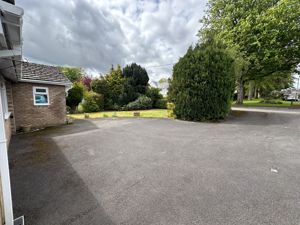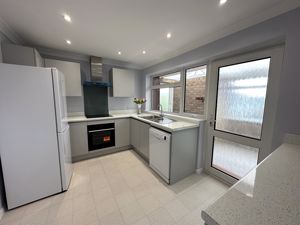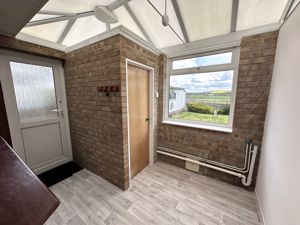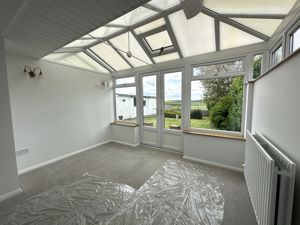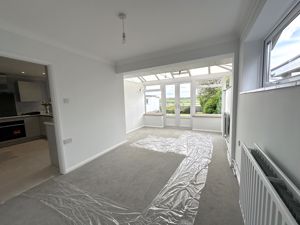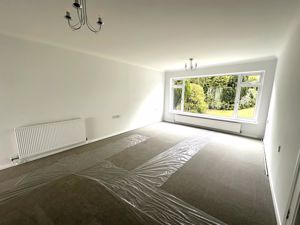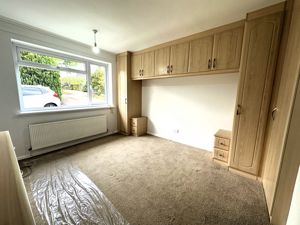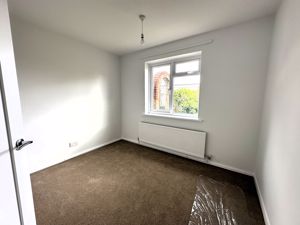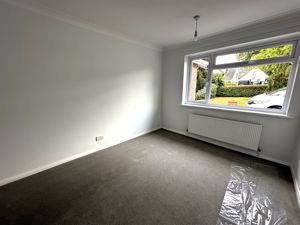Narrow Your Search...
Green Lane Ford, Salisbury
£495,000
Please enter your starting address in the form input below.
Please refresh the page if trying an alternate address.
- Pleasantly situated detached bungalow
- Outstanding views
- Three generous bedrooms
- Large sitting room
- Separate dining room
- Modern fitted kitchen
- Utility room
- Gas central heating
- Single garage
- PVCu double glazing
- Superb village setting
- No onward chain
- Viewing is essential
A newly refurbished and substantial three bedroom detached bungalow residence situated within this prime residential location within close proximity to Salisbury.
The Property
The property is a largely extended three-bedroom detached bungalow which is situated within a pleasant leafy position within the hamlet of Ford. The property has been subject to a recent refurbishment and includes neutral colour schemes and new carpets throughout.
There is a particularly generous sitting room which has a large picture window giving an aspect to front. This leads into an extended dining room which provides an outlook over the rear garden.
There is a new fitted modern kitchen and a newly fitted gas-fired boiler providing hot water and central heating. This room extends onto a separate utility room and W.C. This area could be opened up into one very generous living kitchen space subject to achieving all the necessary planning and building regulation approval.
The entrance hallway is L-shaped and continues to the bedroom section of the property. There are three well proportioned bedrooms two of which have generous built-in furniture. There is also a separate bathroom.
The property has the modern benefits of PVCu double glazing, gas central heating and ample parking. The gardens to the front are mature and at the rear there is good privacy and with far-reaching views over the adjacent rural landscape.
The property enjoys a single garage which has been extended to create a separate workshop/studio and this provides yet further scope for rearrangement.
Location
The property is situated within a pleasant semi rural location in the centre of Ford which lies upon the north-eastern side of the cathedral city of Salisbury. The village is well situated for good access to Salisbury city centre in around five minutes, nearby Laverstock, Old Sarum and heading northerly towards the A303 for Andover and road links to Basingstoke and London. The village itself has a number of footpaths giving good access for the outdoor enthusiast which would be well-suited to dog walking, jogging or cycling. The Harvester public house can be found in nearby Old Sarum.
Directions
Leave Salisbury along the A345 Castle Road and continue in a northerly direction passing Victoria Park. Continue straight over two mini-roundabouts along the same road and, having passed The Harvester public house on the crest of the hill, indicate and turn right. After 50 yards turn almost immediately left again and follow this hedge lined road for about a mile. Having entered the village, continue passing the equestrian facility upon the right-hand side and at the crossroads turn left into Green Lane. Proceed along Green Lane for about 400 yards and the property can be found upon the right-hand side.
Entrance Hallway
Sitting Room
21' 0'' x 11' 11'' (6.41m x 3.64m)
Dining Room
17' 3'' x 11' 5'' (5.27m x 3.48m)
Kitchen
12' 8'' x 8' 11'' (3.85m x 2.71m)
Utility room
10' 5'' x 7' 3'' (3.18m x 2.20m)
Bedroom One
11' 9'' x 11' 0'' (3.59m x 3.35m)
Bedroom Two
11' 10'' x 7' 6'' (3.60m x 2.28m)
Bedroom Three
11' 9'' x 9' 4'' (3.59m x 2.85m)
Bathroom
8' 11'' x 5' 4'' (2.73m x 1.63m)
Garage
18' 1'' x 8' 6'' (5.51m x 2.581m)
Workshop
21' 11'' x 8' 8'' (6.67m x 2.65m)
Avery
14' 7'' x 8' 8'' (4.44m x 2.65m)
Click to Enlarge
| Name | Location | Type | Distance |
|---|---|---|---|
Salisbury SP4 6DE


