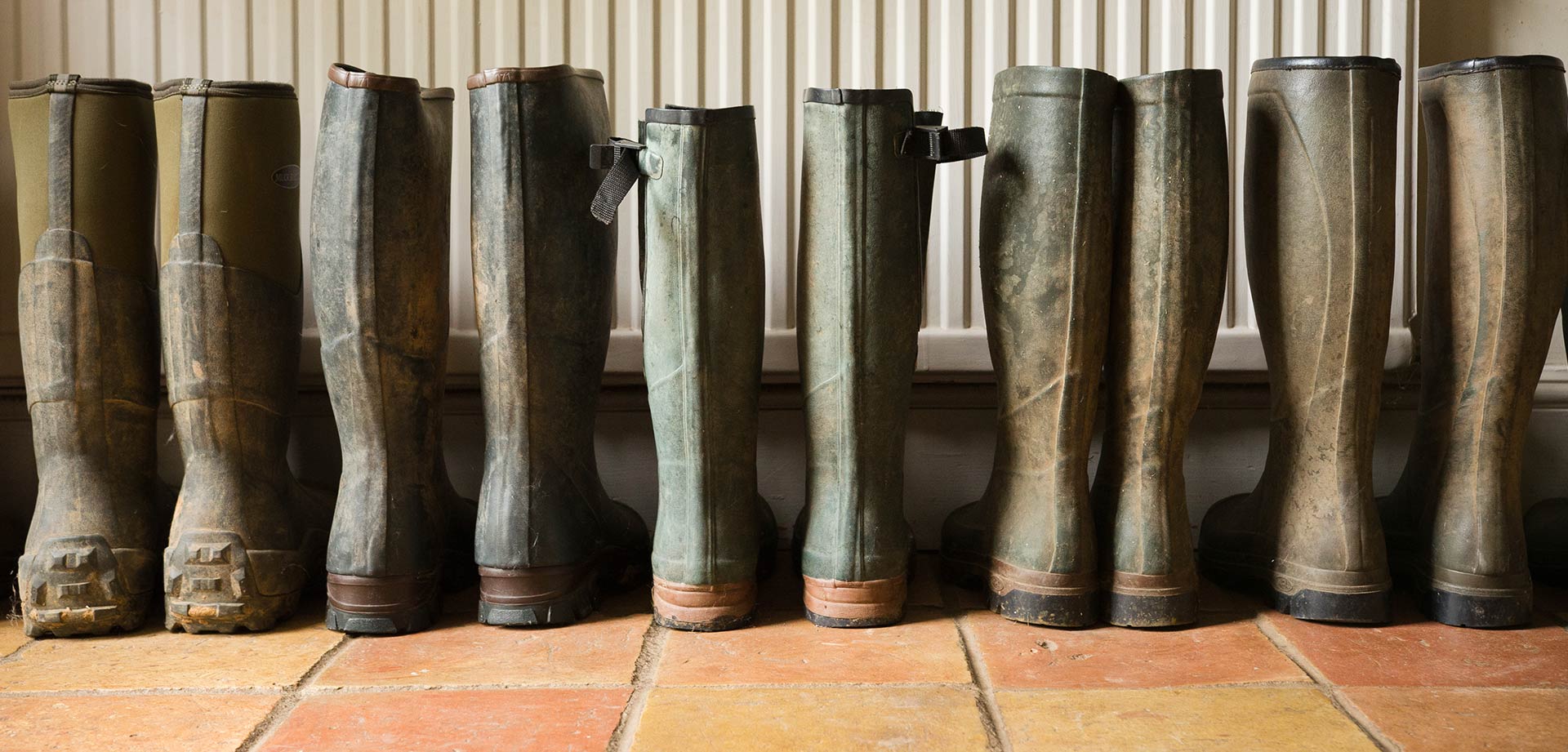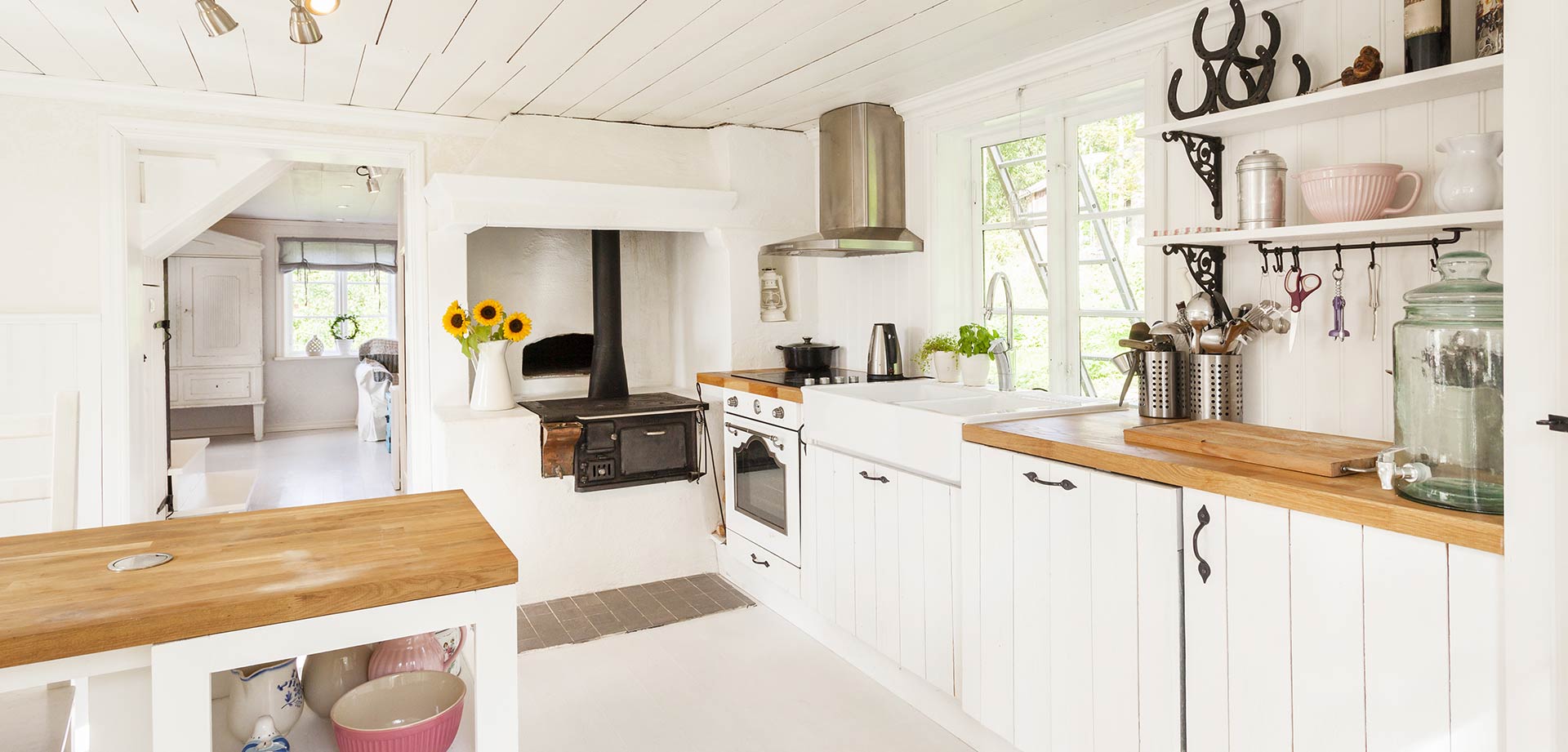Narrow Your Search...
Bailey Lane Wilton, Salisbury
£325,000
Please enter your starting address in the form input below.
Please refresh the page if trying an alternate address.
- Superb three-bedroom modern home
- Sought-after residential development
- Ensuite facilities to master bedroom
- Allocated off-road parking
- Modern fitted kitchen/dining room
- Sitting room
- Downstairs W.C.
- PVCu double glazing and gas central heating
- Viewing is essential
- EPC:B
An attractive and superbly presented three bedroom house situated within this prime and sought-after modern development. Viewing is essential. EPC: B
The Property
This attractive three-bedroom house is situated upon a sought-after modern development only a short distance out of the historic market town of Wilton. The accommodation includes entrance vestibule, sitting room with aspect front, downstairs W.C., Kitchen/breakfast room with aspect over pleasant rear garden, three bedrooms, ensuite shower room to master bedroom, main bathroom. The property is typical of its age and has the benefit of gas central heating and PVCu double glazing. It is presented with tasteful decoration throughout and quality fixtures and fittings and viewing is highly recommended.
The Location
The development lies just half a mile from the centre of the historic market town of Wilton which was the ancient capital of Wessex, noted for Wilton Royal Carpets, is home to the Earl of Pembroke and the family home of Wilton House. There is much history to the town which blends with the bustling market, eclectic mix of shops and local facilities which include schools, churches, public transport, tennis courts, children's play parks and a shopping centre.
The Pembroke Arms is a noteworthy hotel and public house which also supports beautiful gardens. There are a number of other eateries and public houses within the town which give it an inviting atmosphere with a good sense of community.
Directions
Leave Salisbury along the A36 Wilton Road and proceed in a westerly direction towards Wilton. At the roundabout turn right taking the third exit and continue up the hill. After a short distance turn right into Bailey Lane and the property can be found on the left hand side, indicated with the Jordan and Mason FOR SALE board.
Sitting Room
17' 7'' x 10' 10'' (5.37m x 3.29m)
Kitchen
14' 1'' x 8' 4'' (4.28m x 2.55m)
Bedroom 1
14' 0'' x 10' 8'' (4.26m x 3.26m)
Bedroom 2
10' 8'' x 9' 0'' (3.26m x 2.74m)
Bedroom 3
9' 0'' x 7' 3'' (2.74m x 2.22m)
Bathroom
7' 1'' x 6' 4'' (2.16m x 1.92m)
En-suite
10' 8'' x 5' 9'' (3.26m x 1.76m)
W.C/Utility
5' 10'' x 3' 8'' (1.78m x 1.11m)
Click to Enlarge
| Name | Location | Type | Distance |
|---|---|---|---|
Request A Viewing
Salisbury SP2 0FR



















.jpg)













.jpg)










