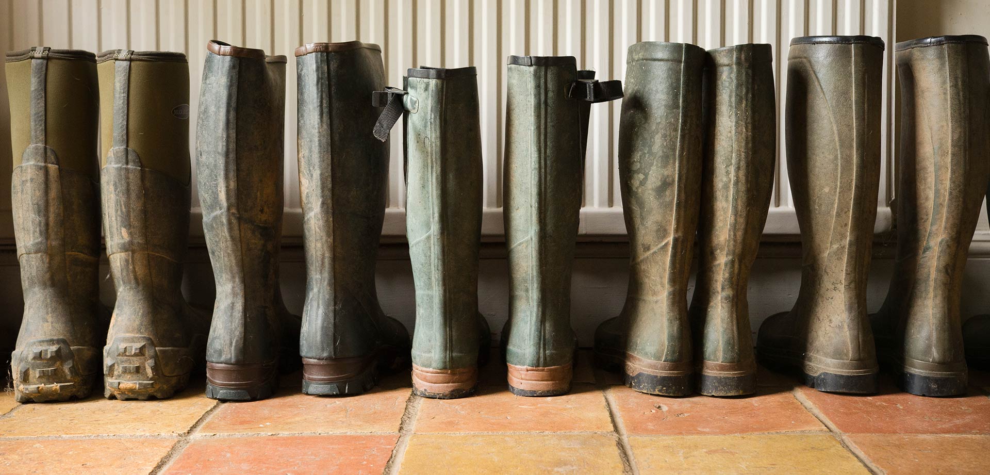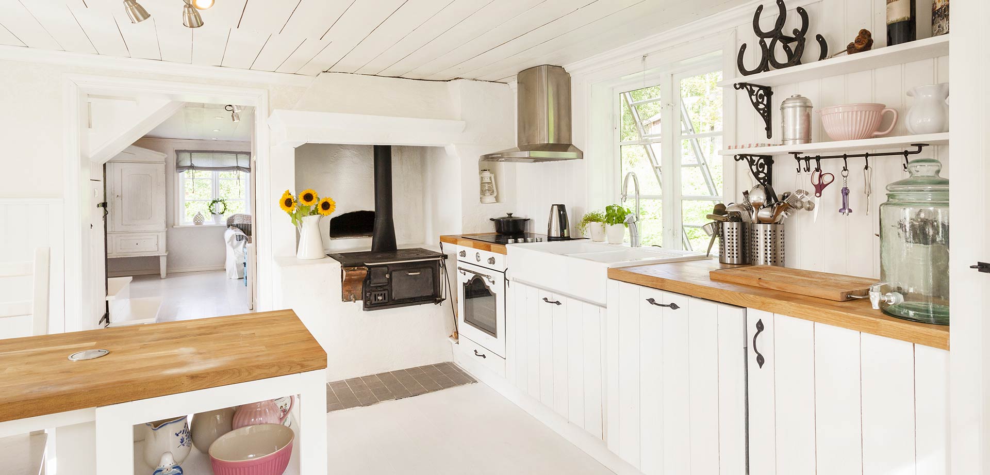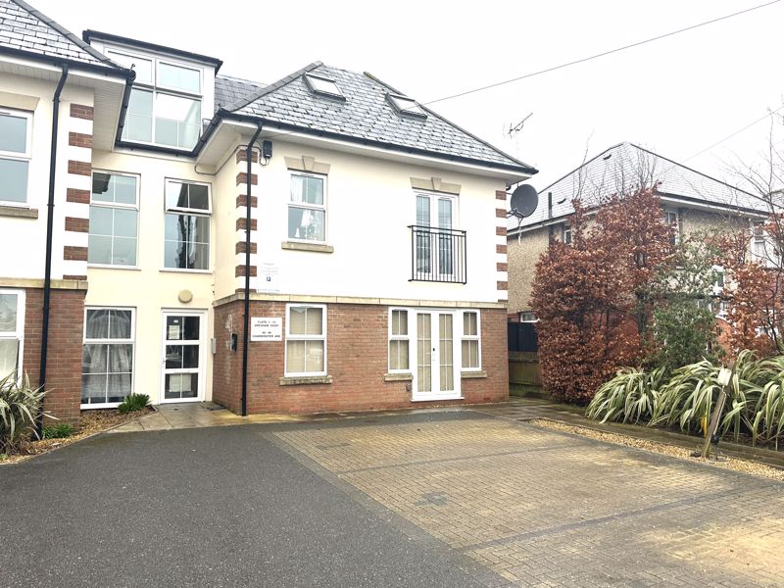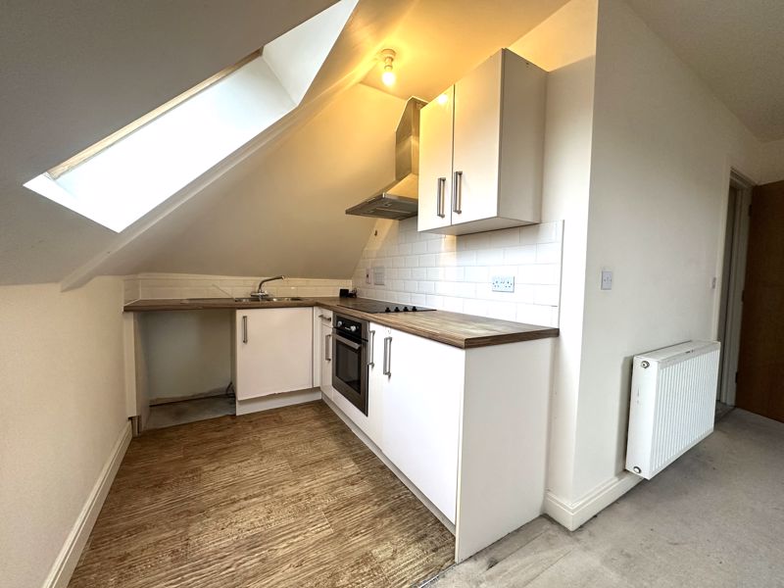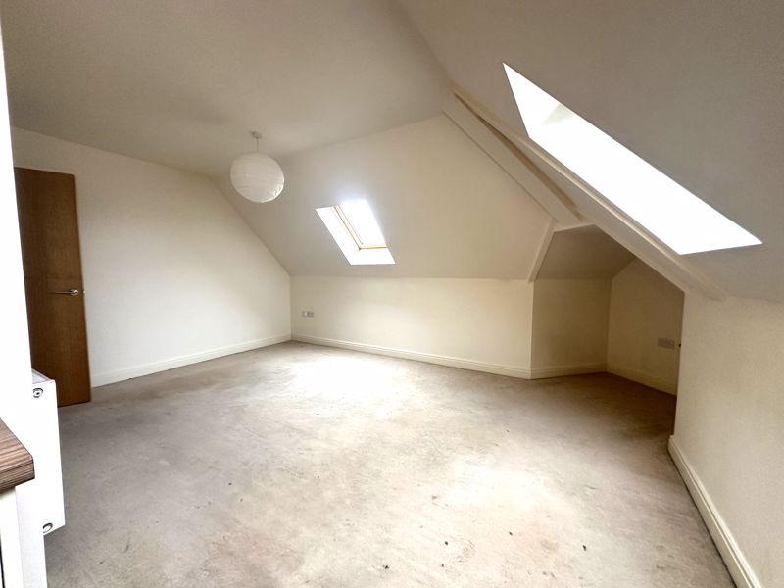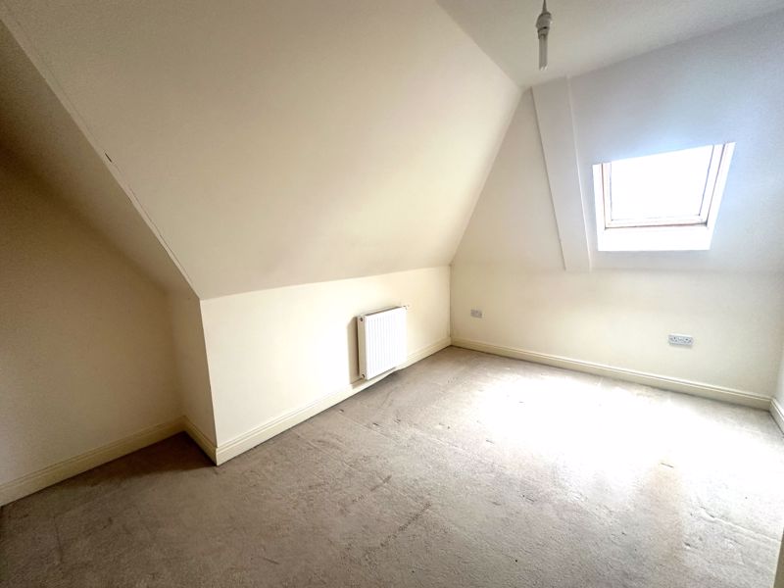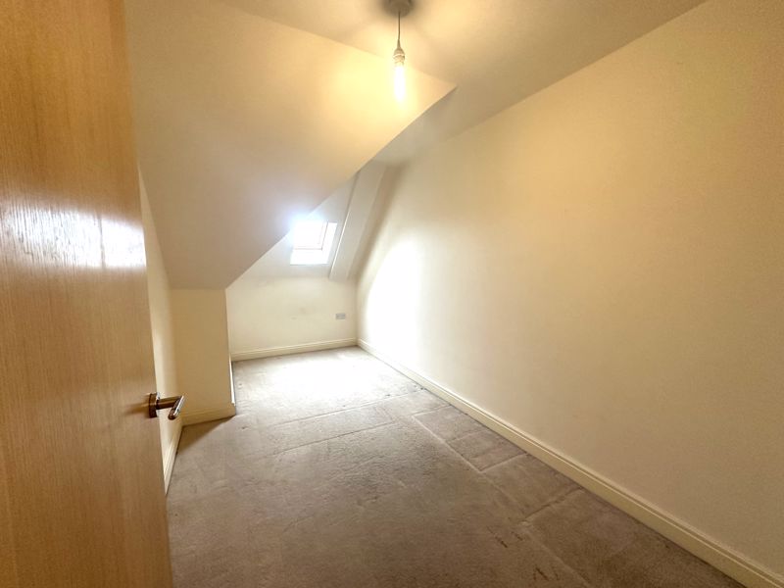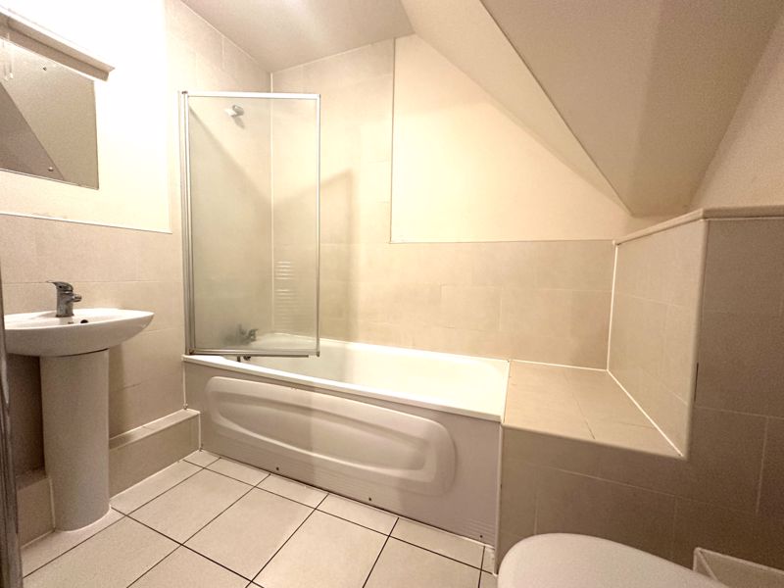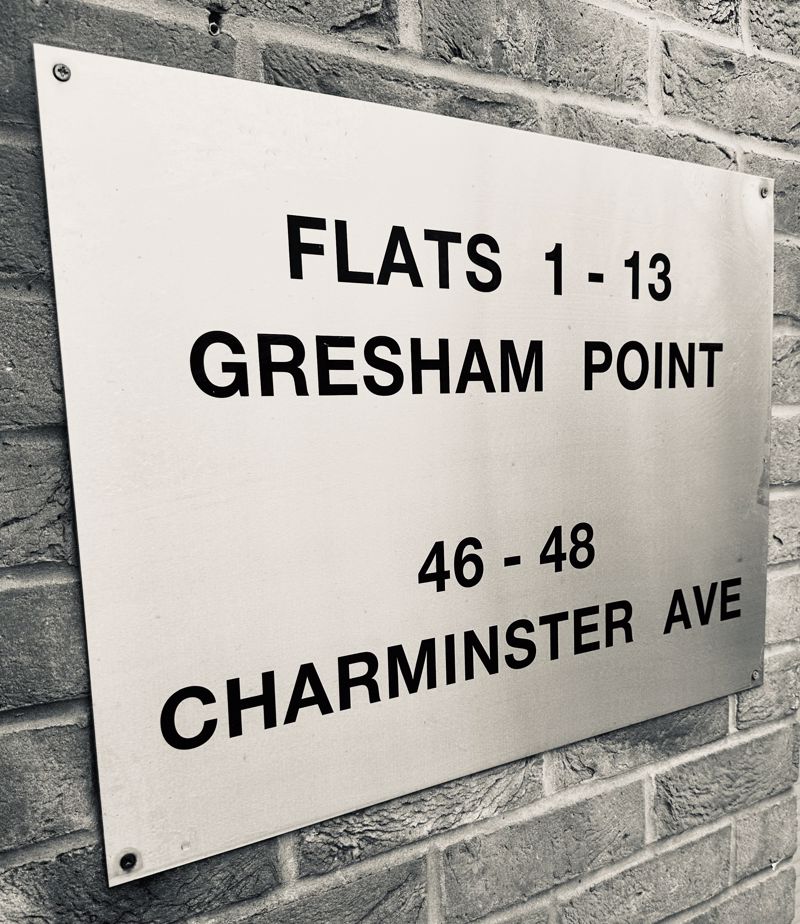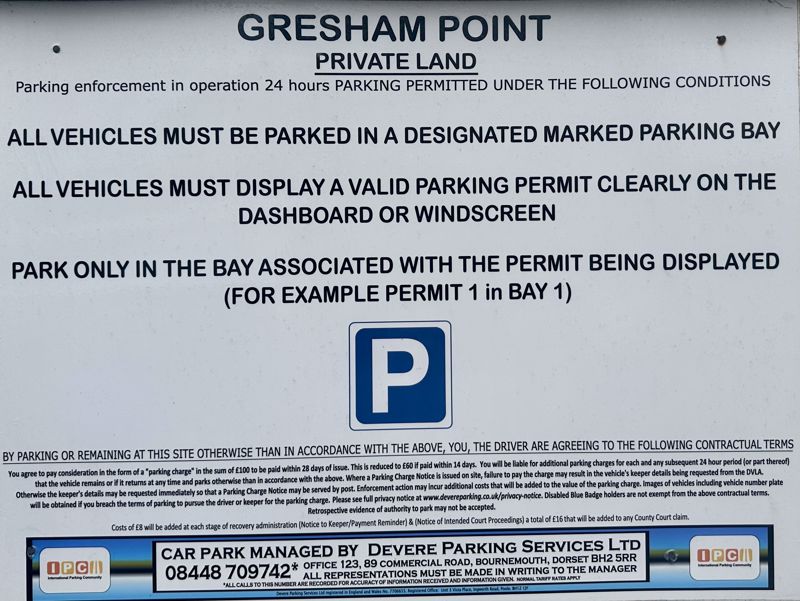Narrow Your Search...
46 -48 Charminster Avenue Charminster, Bournemouth
£154,950
Please enter your starting address in the form input below.
Please refresh the page if trying an alternate address.
- Superbly appointed modern apartment
- Sought-after and convenient residential location
- Generous open plan living room/kitchen
- Two bedrooms
- Bathroom
- Gas central heating
- Double glazing
- Allocated parking
- Viewing recommended
- EPC: C
- Lease 125 years from 2007 (all figures are subject to formal verification)
- Ground rent £250 per annum (all figures are subject to formal verification)
- Maintenance charge £641 half yearly (all figures are subject to formal verification)
- Buildings insurance £489 (all figures are subject to formal verification)
A well appointed and pleasantly situated two-bedroom second floor apartment with allocated parking, standing within close proximity to local amenities. Available with no onward chain. EPC: C
The Property
The self-contained accommodation, approached via a communal hall and stairwell, comprises a purpose-built two-bedroom second floor apartment. Quite characterful and with part sloping ceilings, it forms part of this attractive and pleasantly situated modern development. Outside the grounds are laid to lawn with established trees and generous areas of parking with one allocated space for this property. The apartment has two bedrooms, a bathroom and generous open plan living room/kitchen area. The accommodation, with its own security entry system has been finished with neutral colour schemes throughout and is for sale with no onward chain. Outside there are communal, lawned gardens with established trees and ample off-road parking for the development. Each apartment benefits from its own allocated parking space.
The Location
The development is situated in the established and sought-after Charminster Avenue which is only a short distance from Charminster centre and the whole host of facilities provided. It is conveniently situated for Bournemouth University and there are numerous parks including Queens Park and Victoria Park nearby. The property would represent an ideal investment or first-time purchasers.
Location note
The postcode for the development is BH9 1SB.
Sitting Room
15' 7'' x 11' 3'' (4.759m x 3.44m)
Twin Velux windows, double radiator with thermostatic control, TV aerial point, recess suitable for television and giving character, open plan with kitchen, door to entrance hallway.
kitchen Area
8' 4'' x 6' 4'' (2.53m x 1.92m)
a high gloss fronted kitchen with varioous base cupboards and contrasting role edged worktops with tiled splash back, integrated four ring electric hob with filter canopy above, integrated oven and grill integrated fridge freezer, appliance space and plumbing for washing machine, Velux roof window.
Bedroom One
13' 0'' x 9' 6'' (3.96m x 2.89m)
Double panel radiator, television connection point, Velux window
Bedroom Two
14' 8'' x 7' 3'' (4.46m x 2.20m)
This measurement narrows towards the window to 1.84m.double panel radiator, Velux roof window, TV aerial point.
Bathroom
7' 11'' x 5' 5'' (2.41m x 1.65m)
A three-piece suite of side panelled bath with shower attachment and glazed shower screen. low-level WC, pedestal hand wash basin with tiled splash back and mirror above with over mirror lighting and electric shaver/tooth brush charger point.
Entrance Hallway
12' 7'' x 4' 6'' (3.83m x 1.36m)
Door leads to entrance staircase, recess storage cupboard housing gas-fired boiler for hot water and central heating (not tested). Low level cupboard housing the electric meter (gas meter point to front of building). Telephone entry.
Parking
Found to the rear of the development is an allocated parking space. Covered bin storage.
Click to Enlarge
| Name | Location | Type | Distance |
|---|---|---|---|
Bournemouth BH9 1SB


