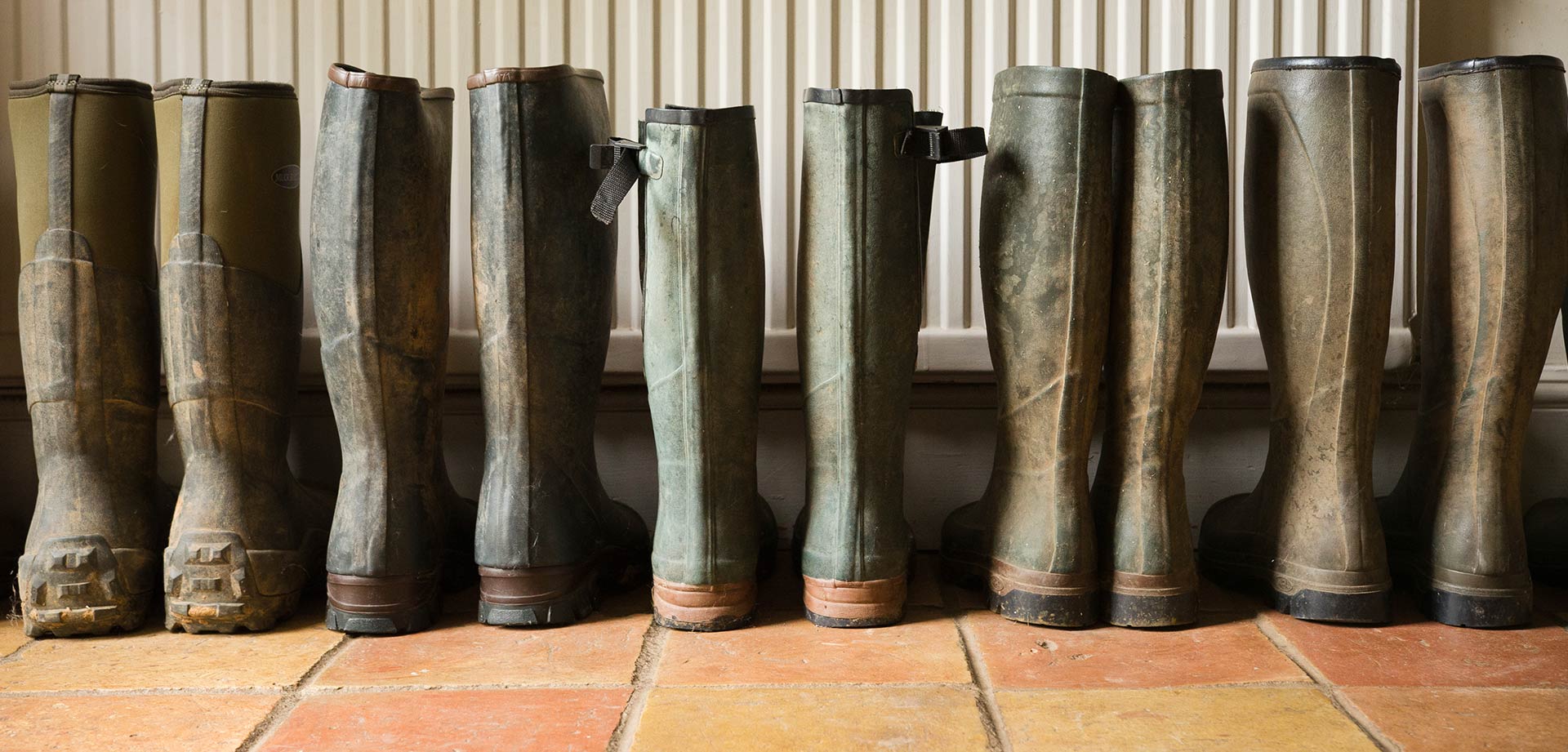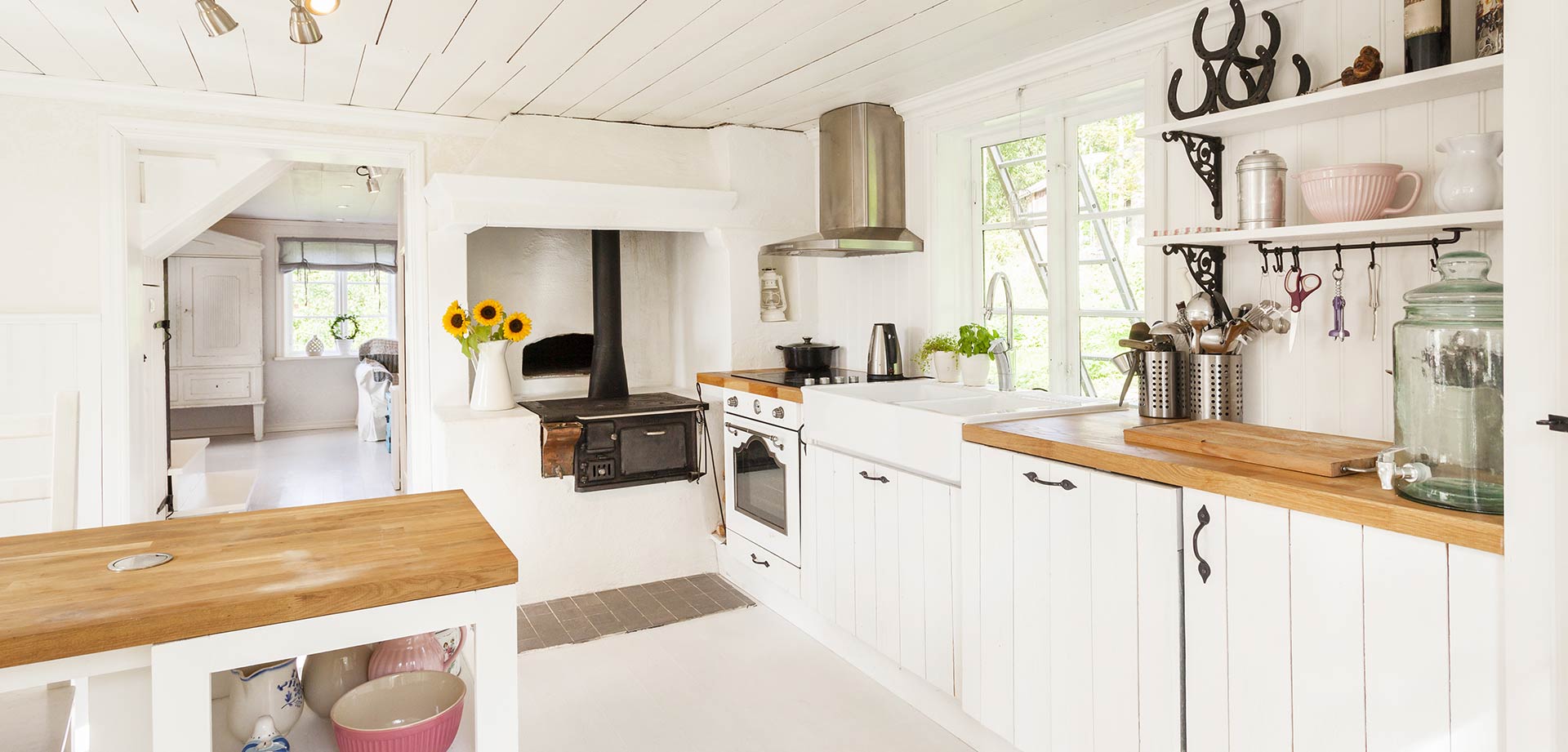Narrow Your Search...
Howes Crescent Bishopdown Farm, Salisbury
£330,000
Please enter your starting address in the form input below.
Please refresh the page if trying an alternate address.
- Three bedroom, semi detached property
- Sought after modern development
- Sitting room with access to the garden
- Downstairs W.C.
- Fully enclosed garden
- Side by side off-road parking
- PVCu double glazing
- Gas central heating
- Four years remaining on NHBC
- EPC: B
A modern three bedroom, semi detached property on the sought after Riverdown Park development and benefiting from off-road parking and enclosed rear garden. EPC: B
Property:
The property is situated towards the edge of the popular residential estate of Riverdown Park, externally there is parking for two cars side by side at the front and an enclosed rear garden. The property comprises an open plan sitting/dining room with French doors giving access to the rear garden a modern kitchen and a downstairs W.C.
On the first floor there is a principle bedroom with ensuite, two further bedrooms and a modern family bathroom with matching white suit.
Outside:
To the front there is a tarmac drive with parking for two cars side by side and at the side there is a pedestrian gate giving access to the rear garden which can also be accessed from the sitting room it is mainly laid to lawn with a patio area offering space for outside dining it is northerly facing and fully enclosed with wood panel fencing to all sides.
Location:
Riverdown Park development lies on the fringe of Bishopdown Farm on the north-eastern side of the cathedral city of Salisbury. With a leafy backdrop and the benefit of a country park this development is well suited to family living and is suited to those buyers that want the benefit of a semi rural feel yet being on the fringes of a vibrant city centre. A full compliment of local amenities can be found nearby including public transport, park-and-ride and gym. There is also a highly regarded junior and infants school on the development, a general store, vets, pharmacy, doctors, dentist and a pleasant country park.
Directions:
Leave Salisbury via the a 30 London Road and continue along in a northerly direction. Having passed the BP petrol station with its Marks & Spencer's store continue over the first roundabout and at the next roundabout take the first turning left onto Pearce Way. Continue for approximately half a mile at the T junction turn right, turn right onto Saunders Avenue and then take the second left onto Howes Crescent and the property can be found directly in front of you.
Sitting Room/Dining Room
15' 0'' x 14' 9'' (4.57m x 4.50m)
Kitchen
10' 6'' x 8' 7'' (3.20m x 2.62m)
Master bedroom
11' 5'' x 9' 9'' (3.48m x 2.98m)
Bedroom
13' 3'' x 8' 4'' (4.04m x 2.53m)
Bedroom
9' 7'' x 6' 6'' (2.92m x 1.97m)
Bathroom
8' 4'' x 5' 5'' (2.53m x 1.66m)
Click to Enlarge
| Name | Location | Type | Distance |
|---|---|---|---|
Request A Viewing
Salisbury SP1 3FU










































