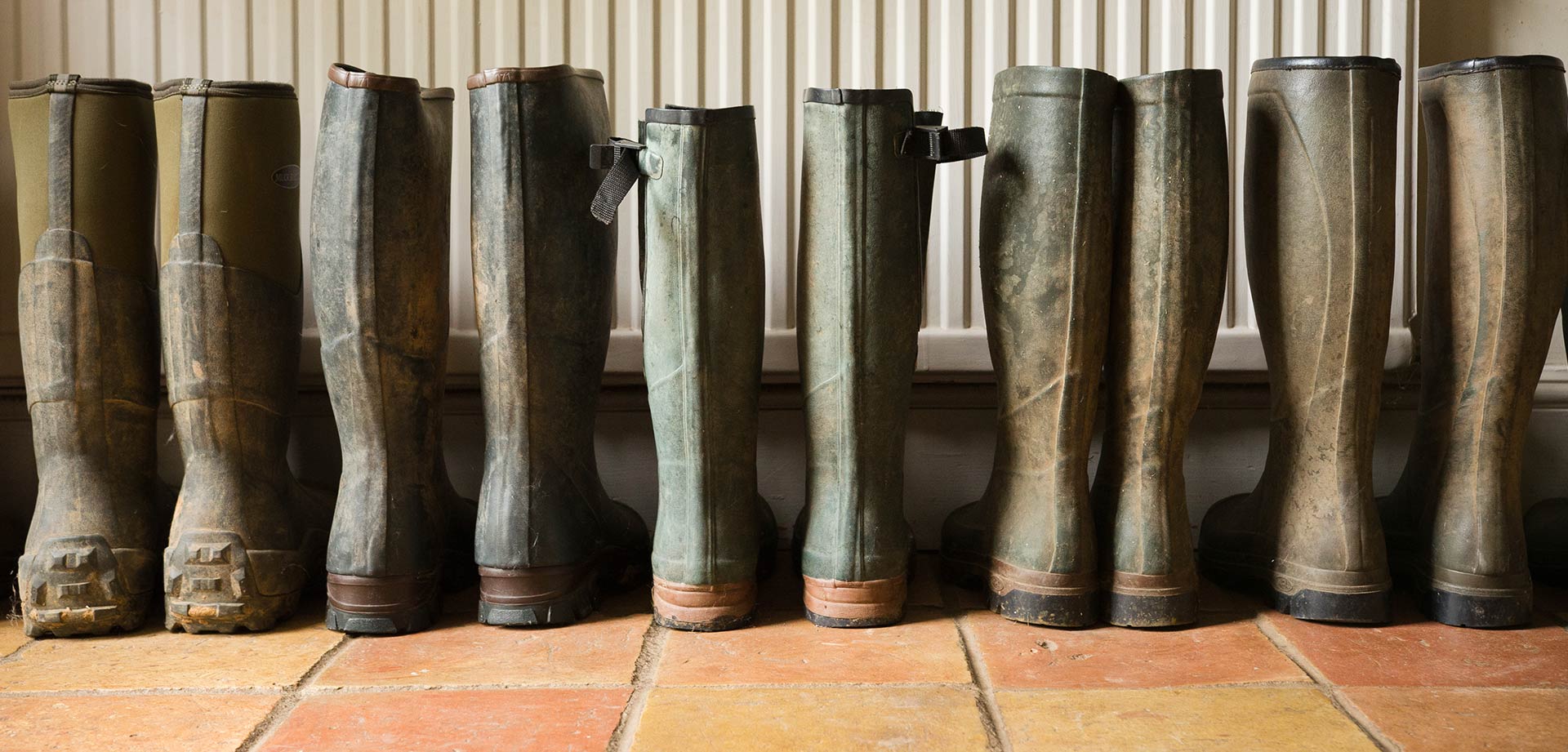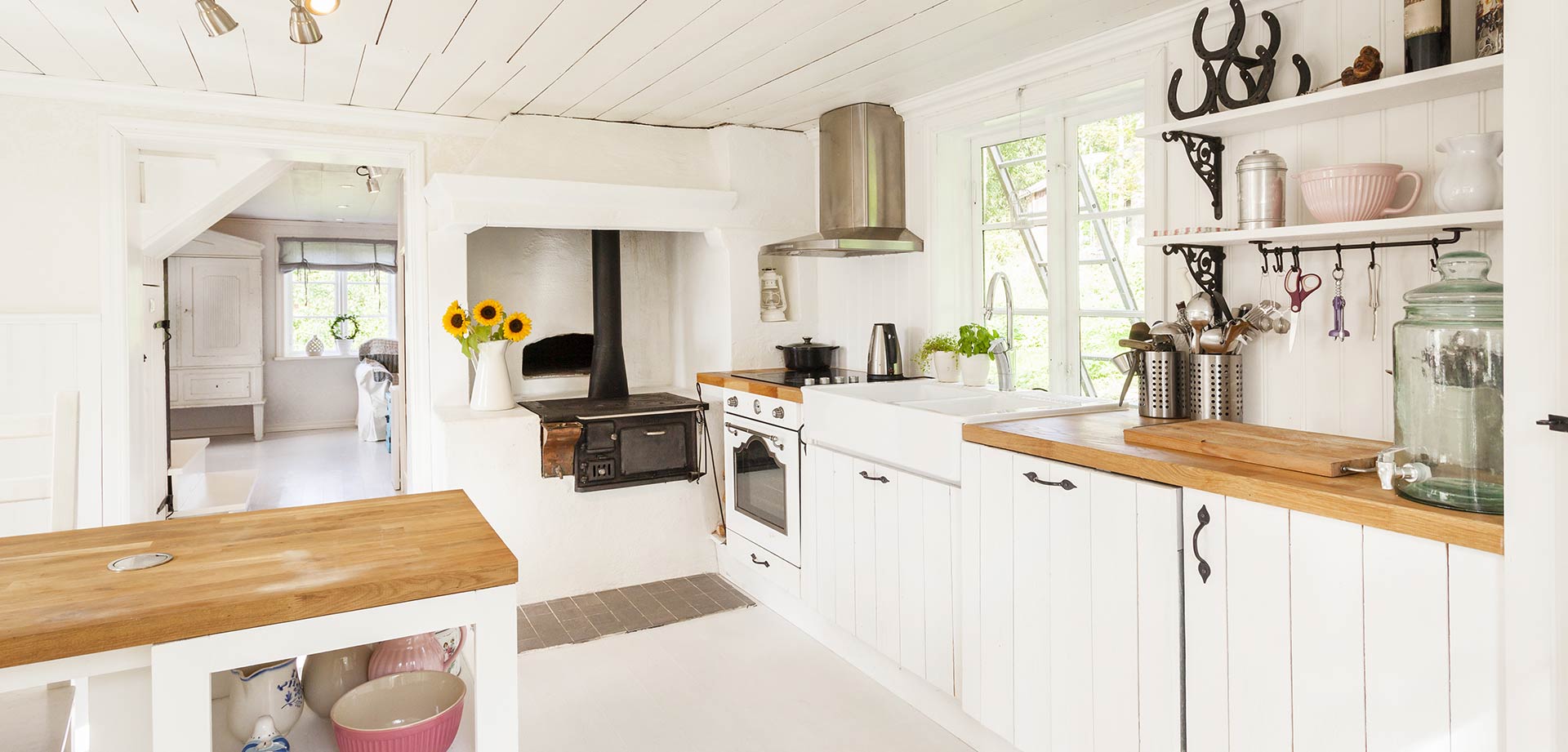Narrow Your Search...
Buttercup Close, Salisbury
£420,000
Please enter your starting address in the form input below.
Please refresh the page if trying an alternate address.
- Modern end-terrace house over three floors
- Exclusive gated community
- Close Town Path into City Centre
- Principal bedroom with walk-in wardrobe and en-suite
- Two further double bedrooms
- Family bathroom and cloakroom
- Living room and kitchen/dining room
- Gas central heating and double glazing
- Garage
- Small terrace and communal garden
- EPC: C
A well-presented end-terrace three-bedroom townhouse within an exclusive gated community, with a garage and close proximity to the Town Path leading to the city centre. EPC: C.
The Property
This well-presented three-storey townhouse offers well-formed family accommodation within an exclusive, electronically-gated community in the highly favoured Harnham suburb of the city. Built in 2012 around a private road, the property enjoys direct views of the cathedral spire.
The accommodation includes an entrance lobby, living room, kitchen/dining room with fitted appliances, and a cloakroom on the ground floor. On the first floor, there are two double bedrooms and a family bathroom. The top (second) floor features a generous double-aspect bedroom with an en-suite shower room and a deep walk-in wardrobe. Externally, there is a single garage within a block to the side of the property.
Overall, the property could serve as a permanent home, a pied-à-terre, or a lock-and-leave residence.
Outside
The property features a small paved terrace at the rear, leading directly to well-tended communal gardens with lawns and planted beds. There is a garage nearby within a block.
Location
The property is located in an exclusive gated development in the sought-after Harnham suburb of this historic cathedral city. The setting is within immediate walking distance of the Town Path, leading through Queen Elizabeth Gardens to the mainline railway station and the city centre. The Mill pub is close by, bus stop, cricket pitch and football field and a local One Stop store with a post office, just a short walk away. Harnham C of E Primary and Junior schools are conveniently located, and Harnham sports field with its riverside walk is across the road. Salisbury offers excellent amenities, including a wide range of shops and eateries, theatres, cinemas, a twice-weekly Charter Market, and schools in the state, private, and grammar sectors. Direct mainline rail services include London (90 mins), Bath (60 mins), and Bristol (80 mins).
Directions
Leave the city centre via the one-way system from the Market Square until reaching the T-junction with Exeter Street. Turn left and proceed to the roundabout and take the second exit(straight over) into New Bridge Road. Keep in the right hand lane and at the Harnham gyratory bear round to the right then left onto Harnham Road. Continue for about half a mile, through the traffic lights at Saxon Road and after the "island" bear right into Lower Street. Continue for about 500 yards and the gates into Buttercup Close will be seen , set back, on the left.
Kitchen/Diner
12' 7'' x 11' 7'' (3.83m x 3.52m)
Sitting Room
13' 10'' x 11' 7'' (4.22m x 3.52m)
Principal bedroom
11' 5'' x 9' 6'' (3.48m x 2.90m)
En-suite
7' 7'' x 5' 1'' (2.30m x 1.54m)
Bedroom
12' 9'' x 8' 5'' (3.89m x 2.56m)
Bedroom
13' 7'' x 8' 4'' (4.15m x 2.55m)
Click to Enlarge
| Name | Location | Type | Distance |
|---|---|---|---|
Salisbury SP2 8FA





















































