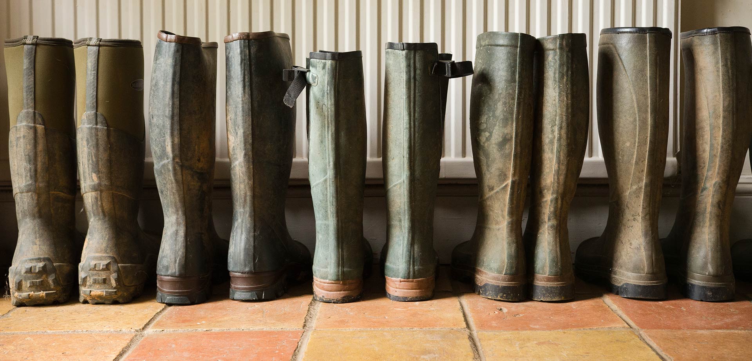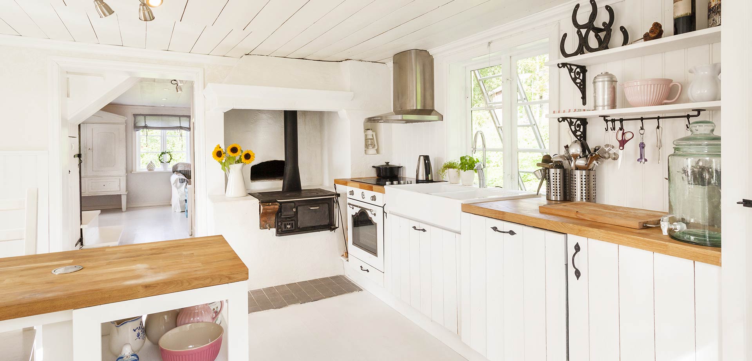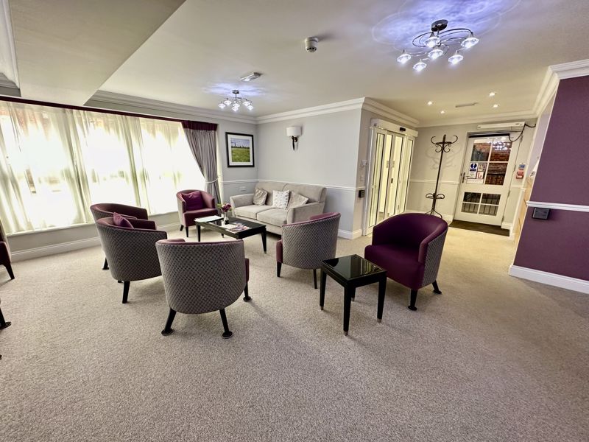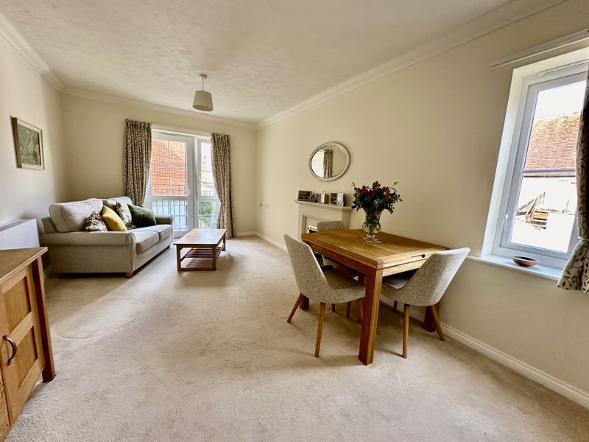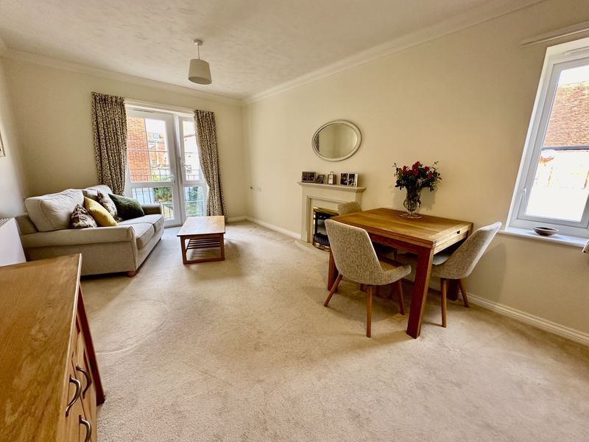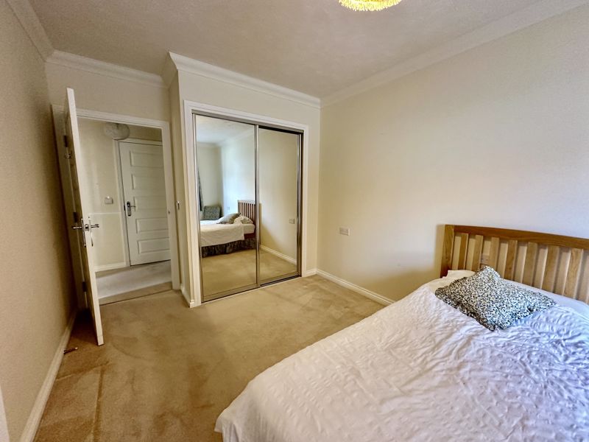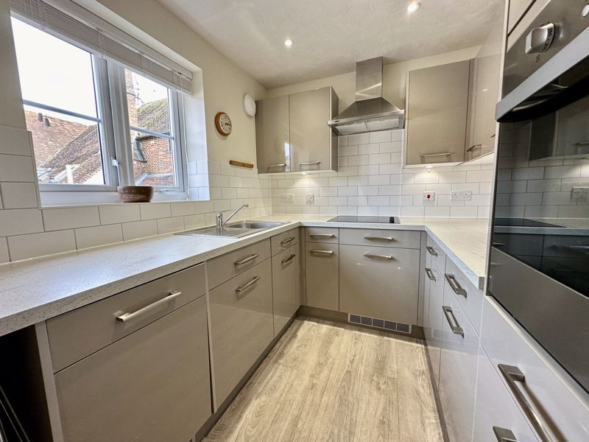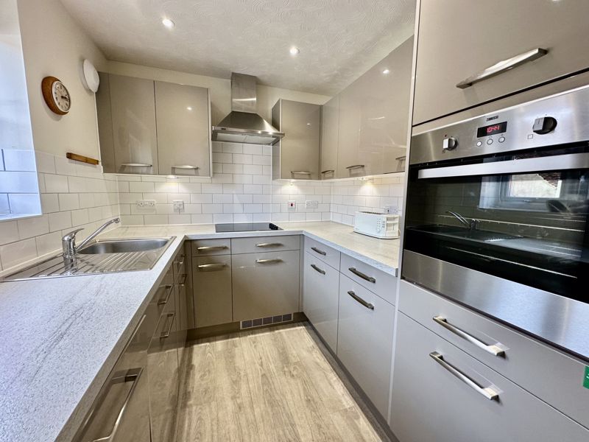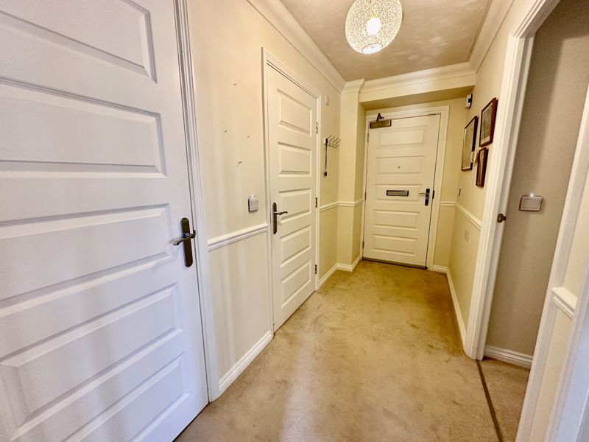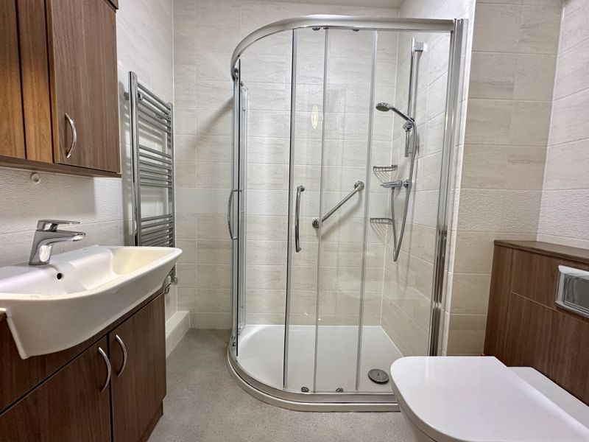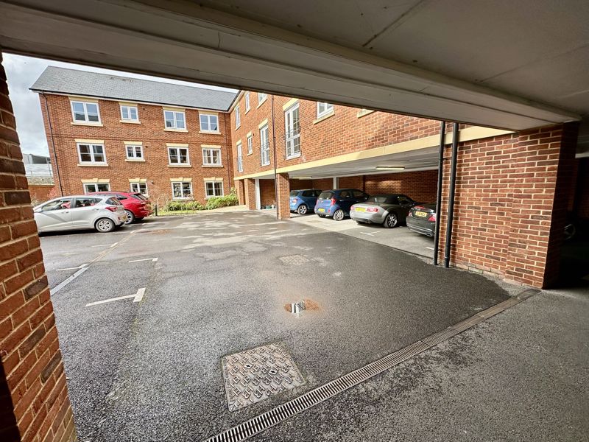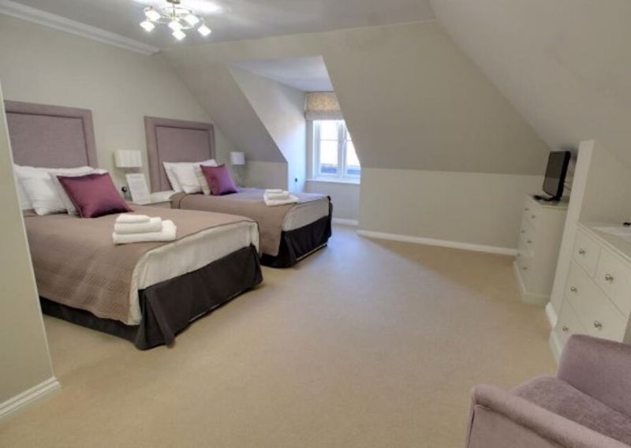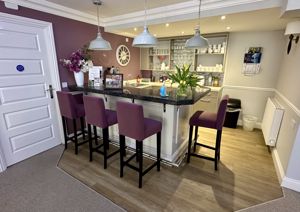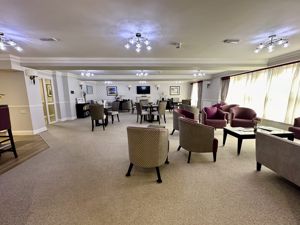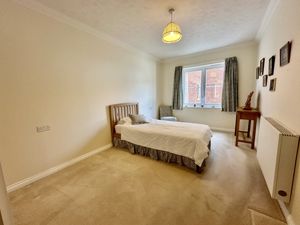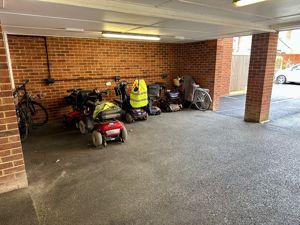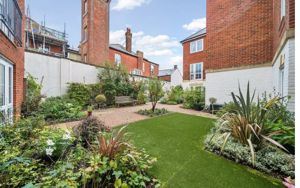Narrow Your Search...
Three Swans Chequer, Salisbury
£199,950
Please enter your starting address in the form input below.
Please refresh the page if trying an alternate address.
- Highly sought-after citty centre development
- Spacious one double bedroom first floor apartment
- Light and airy accommodation
- Double bedroom with double wardrobe
- Sitting room/dining room with dual aspect
- Well fitted kitchen
- Luxury shower room
- Gas central heating
- PVCu double glazing
- Secure video entry system
- Secure gated access
- Residents lounge and kitchen
- Guest room facilities
- Lift access
- Residents parking
A beautifully presented light and airy one bedroom first floor apartment located within this highly sought-after and convenient city centre development.
The Property
The property comprises a beautifully presented, light and airy one double bedroom first floor apartment which enjoys a pleasant outlook and has spacious accommodation. There is a generous entrance hallway, sitting room/dinning room with dual aspect and feature fireplace, a well fitted kitchen with higher level oven and grill, generous double bedroom with built-in mirror fronted wardrobe, luxury shower room, large airing cupboard.
The apartment enjoys the benefits of modern living with gas central heating and PVCu double glazing. Finished with neutral colour schemes there is a good sense of light and atmosphere to the property.
This luxury development was created by award-winning retirement developer Churchill for the over 60s and while offering the very latest modern conveniences, the attractive elevation is of a more traditional style which blend with the historical city centre position.
The Location
The development is designed to provide peace of mind and security while giving direct shoppers access to the facilities that the city centre enjoys. The security entry system via a fob provides access to facility and gated access to the buggy and car parking.
The development strives to provide independent living with the added comfort of a 24 hour care line system, on-site Lodge Manager five days a week with the Careline team being available each day throughout the year.
There is secure video entry systems coupled with the latest fire and smoke alarm systems, which can be found within the apartment and in the communal areas.
Residents have the benefit of an attractive lounge and kitchen with regular social events. There is also a guest suite available for friends and family to stay. Charges and availability should be directed to the Lodge Manager
Those requiring secure independent living within the heart of Salisbury city centre, this development is highly regarded and viewing is recommended.
Sarum Lodge is managed by Churchill Estates Management. Sarum Lodge requires at least one apartment resident to be over the age of 60 with any second resident over the age of 55.
Any consent given in relation to pets are subject to the terms of the lease and any further rules and regulations made by Churchill Estates Management.
The lease is 999 years commencing in 2017. A service charge (year ending 31st of May 2024 £3584.87 Per Annum.
(Service charges include: Careline system, buildings insurance, water and sewerage rates, communal cleaning, utilities and maintenance, garden maintenance, lift maintenance, Lodge Manager and a contribution to the contingency fund.
A 1% contribution of the final selling price to the contingency fund is payable by the seller upon completion of the sale of the property.
Ground rent £575.00 per annum (to be reviewed December 2024)
Lodge Manager is on hand to support the owners and to keep the development smart and in good order. They will also arrange owners events such as coffee mornings and games afternoons.
The Location
The development is situated between Rollestone Street and Endless Street in the heart of Salisbury city centre and approximately 100 yards from the Market Square and Guildhall.
Salisbury city centre has a thriving community spirit and of particular note the twice weekly charter market (Tuesdays and Saturdays) sees the market square alive with traders selling fresh fruit, vegetables, butchers and various street food offerings.
There is numerous restaurants, cafes, shopping and recreational facilities to explore. The old George Mall and Cross Keys provide independent and national retailers.
Salisbury has two cinemas (Odeon and Everyman) as well as Salisbury's theatre which produces quality performances throughout the year. Salisbury is also well connected with a main line with station to London Waterloo, road communication links via the A303 to the West Country and easterly towards Basingstoke and M3 to London.
The mediaeval cathedral city of Salisbury has a great history with many period properties, beautiful churches and Salisbury Cathedral and Salisbury Cathedral Close are renowned throughout the world and popular with locals and tourists alike. To the north-east of the city the world heritage site of Stonehenge and its contemporary visitor centre bring this historically important attraction to life. The New Forest and South Coast are easily accessible to the south of the City.
Access
The property has two points of access with the main entrance being from Rollestone Street including gated parking. this leads to the owners lounge and stairs and lift access to the first floor. The second entrance ( shoppers entrance) leads to endless Street and there is then access to the market square.
Entrance Hallway
large recessed airing cupboard with ample space for Hoover, ironing board et cetera.
Sitting Room/Dining Room
18' 5'' x 10' 6'' (5.62m x 3.21m)
An attractive light and airy broom with dual aspect window to side and double doors giving pleasant aspect to rear. Feature fireplace.
Modern Fitted Kitchen
7' 9'' x 7' 5'' (2.36m x 2.25m)
A superb modern fitted kitchen with integrated sink, integrated electric hob, high-level oven and grill, numerous base and wall cupboards, inset ceiling spotlighting with further complimentary under unit lighting, window gives aspect to side.
Double Bedroom
16' 1'' x 9' 3'' (4.89m x 2.82m)
This measurement includes a built-in double wardrobe with mirror fronted sliding doors. Window gives aspect to rear.
Shower Room
6' 9'' x 5' 5'' (2.06m x 1.65m)
A smart three-piece suite of corner shower unit, W.C.. and hand wash basin set within built-in unit.
Guest Suite
Outside
Residents Lounge
Residents Kitchen
Click to Enlarge
| Name | Location | Type | Distance |
|---|---|---|---|
Salisbury SP1 1AL


