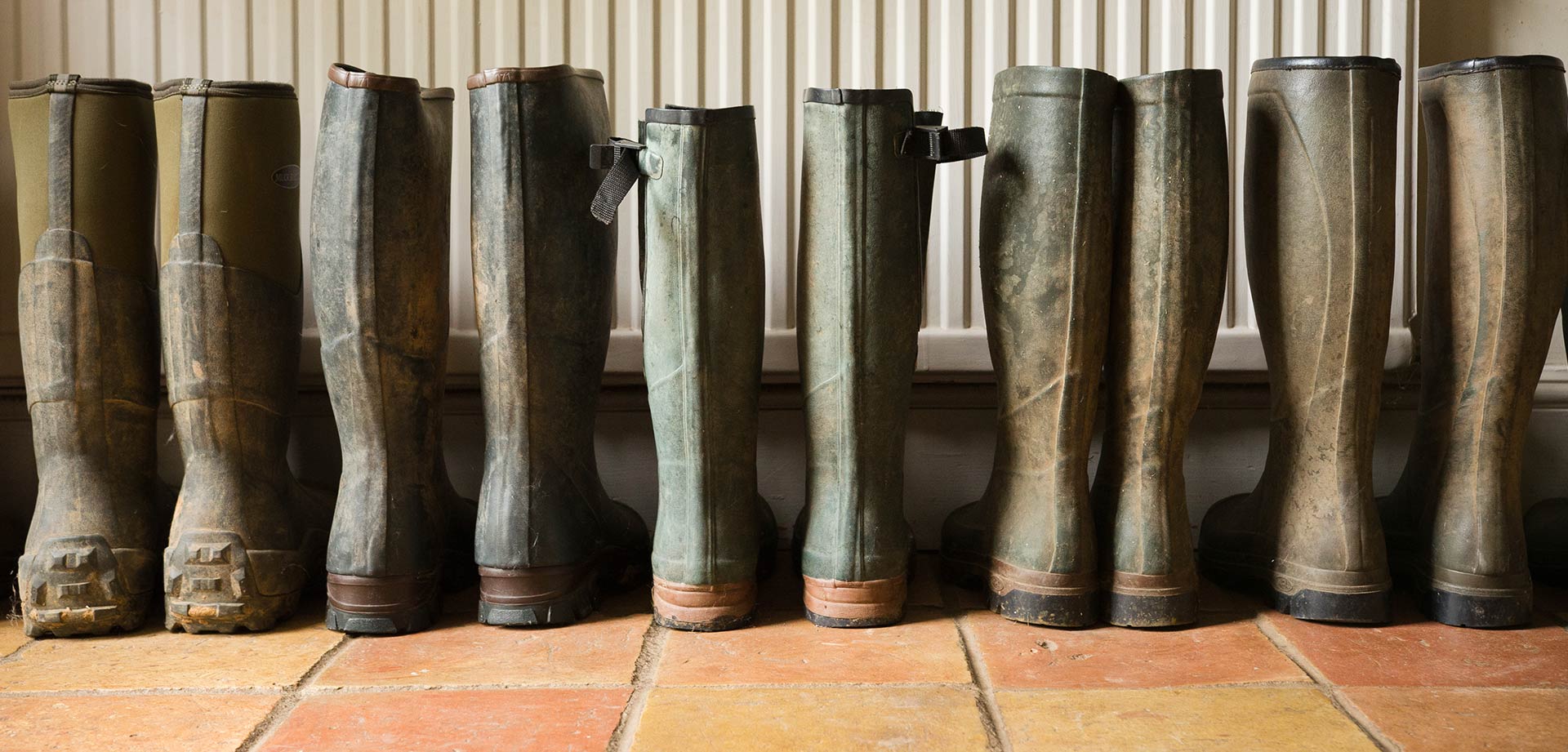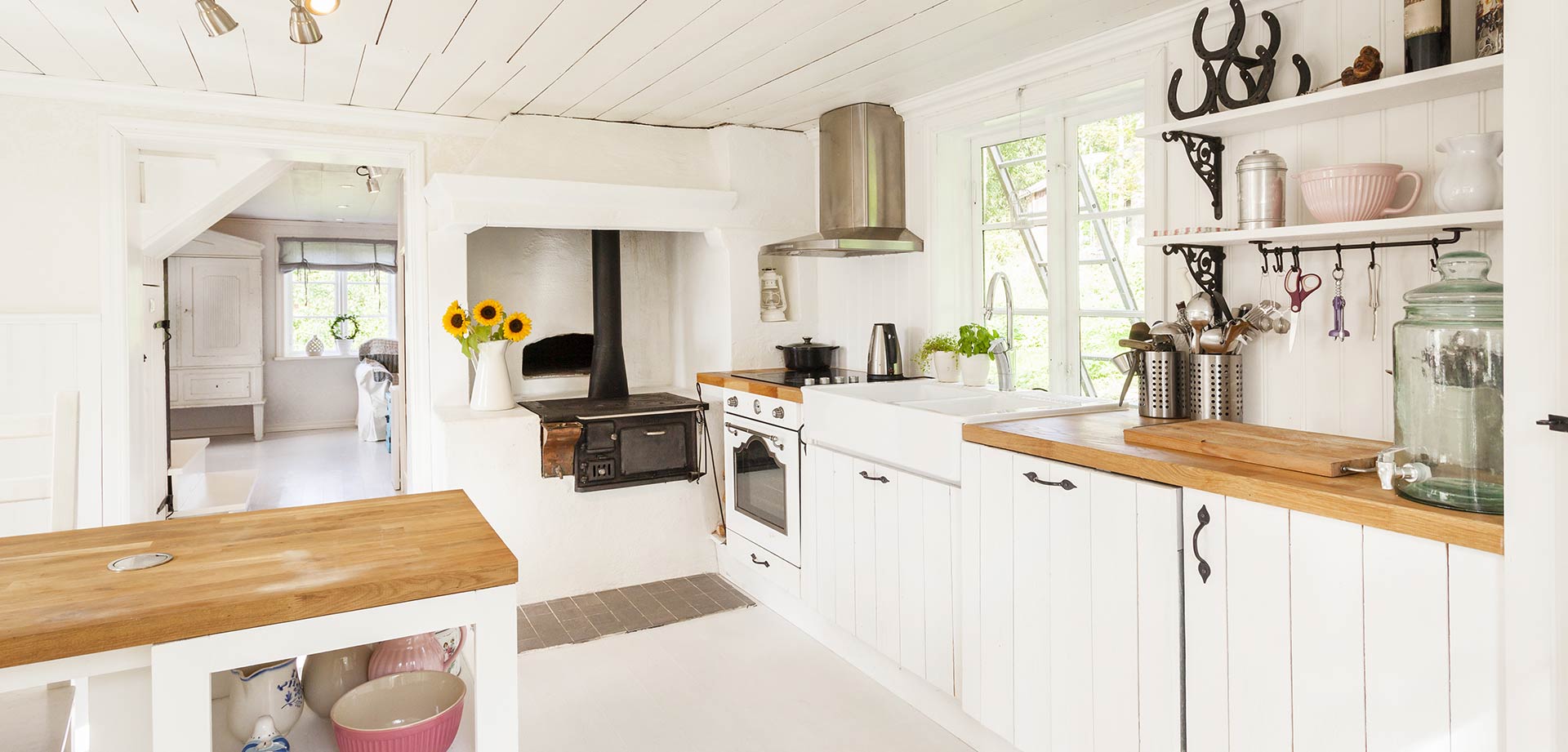Narrow Your Search...
Southampton Road Whaddon, Salisbury
£745,000
Please enter your starting address in the form input below.
Please refresh the page if trying an alternate address.
- A superbly presented detached family house
- Refurbished and extended to an exacting standard by the owner
- Four double bedrooms - two with en-suite
- Two reception rooms and a study
- Kitchen and utility room
- Family bathroom and cloakroom
- Double glazing and gas central heating
- Large garage with workshop
- Delightfully landscaped front and rear gardens
- EPC:
An impressive family home offering spacious accommodation, featuring a double garage and gated access. Viewing is highly recommended. EPC: C
Sitting Room
64' 0'' x 42' 8'' (19.5m x 13.0m)
Kitchen
20' 0'' x 9' 4'' (6.09m x 2.85m)
Dining Room
12' 1'' x 9' 5'' (3.68m x 2.87m)
Study
12' 0'' x 8' 5'' (3.67m x 2.56m)
Bedroom
13' 0'' x 11' 8'' (3.96m x 3.55m)
Bedroom
13' 6'' x 12' 0'' (4.12m x 3.66m)
Bedroom
11' 0'' x 9' 6'' (3.36m x 2.90m)
Bedroom
10' 0'' x 7' 4'' (3.06m x 2.24m)
Utility room
9' 11'' x 7' 5'' (3.01m x 2.25m)
Click to Enlarge
| Name | Location | Type | Distance |
|---|---|---|---|
Request A Viewing
Southampton Road Whaddon
Salisbury SP5 3EB
Salisbury SP5 3EB
County: Wiltshire
Sale Type: For Sale
Ref #: 00003492























































