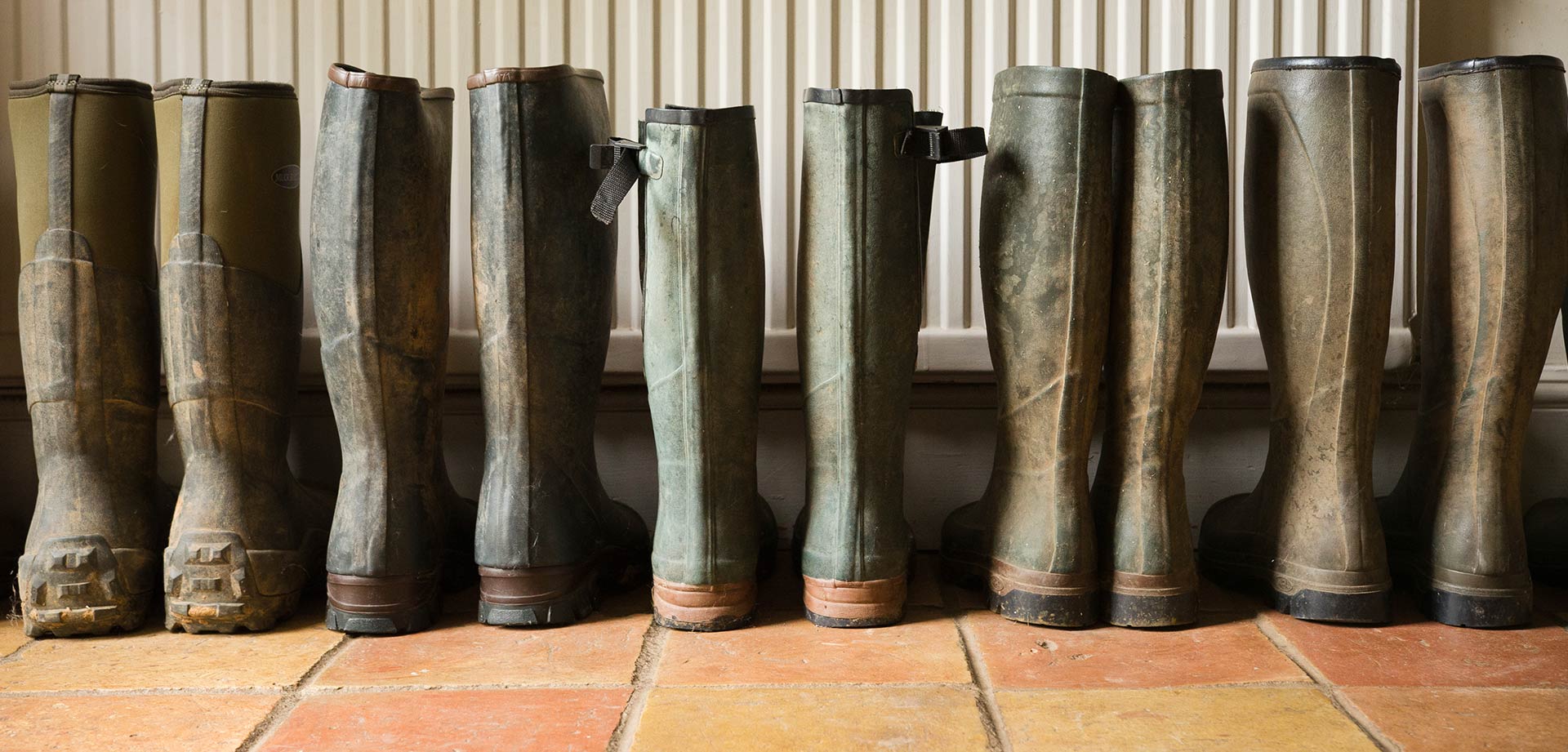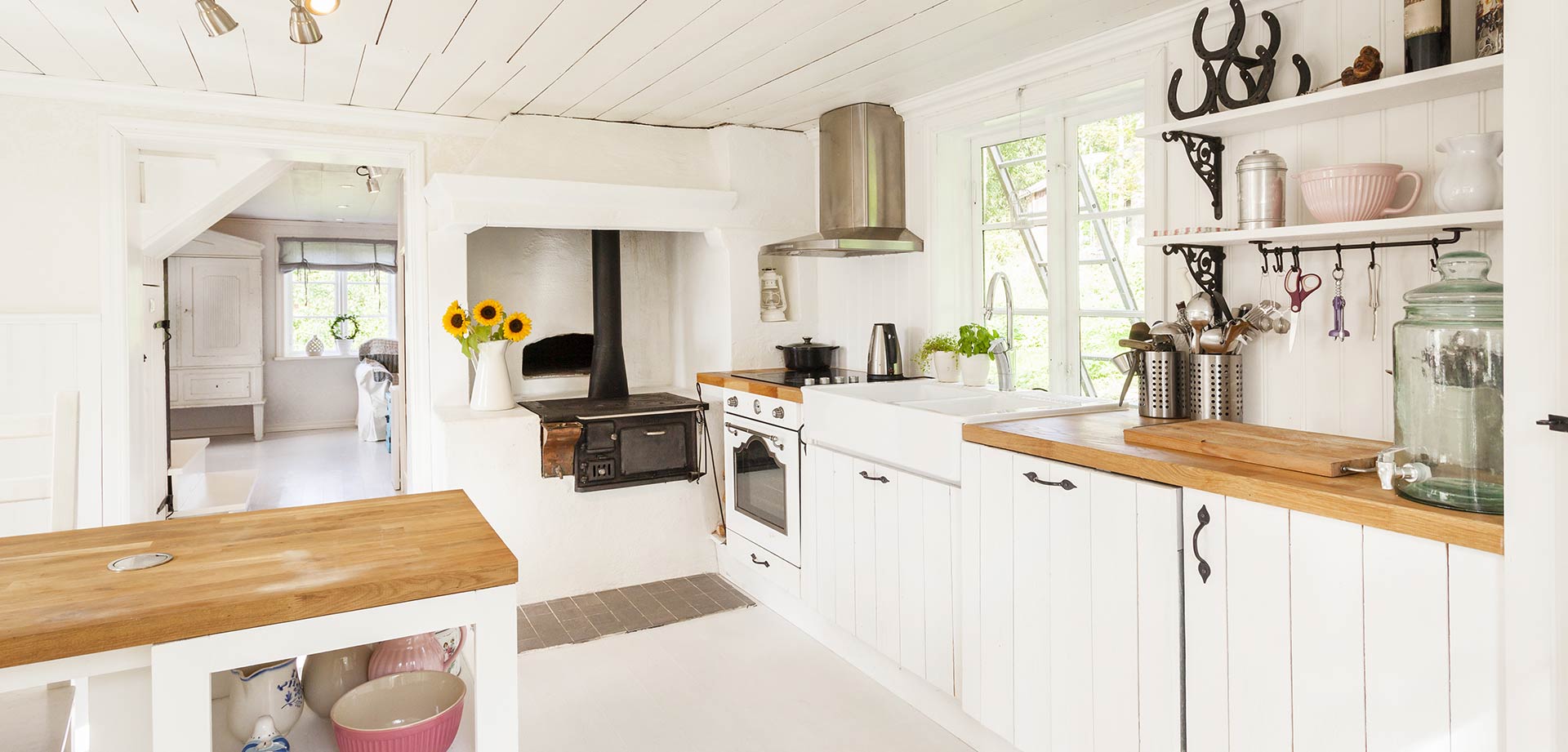Narrow Your Search...
Old Granary Lane Amesbury, Amesbury
£595,000
Please enter your starting address in the form input below.
Please refresh the page if trying an alternate address.
- Impressive four-bedroom detached house
- Sitting room
- Open plan kitchen/dining room
- Utility room
- Double garage
- Generous gardens
- Ensuite facilities and dressing room to master bed
- Must be viewed
A conveniently situated and substantial four bedroom detached executive style home located on the fringe of Amesbury town centre. No Chain.
The Property
The property is situated within this attractive and sought-after cul-de-sac position which is within level walking distance of Amesbury town centre and the facilities the town provides. The accommodation of this well appointed property includes an entrance hallway, spacious sitting room with dual aspect, downstairs WC, open plan kitchen/breakfast room with separate dining area, utility room, double garage.
The Location
The property is situated in a highly desirable residential location close to Amesbury town centre. Amesbury has a thriving community spirit with numerous amenities including shops, cafes, public houses, public transport and convenient access to the A303. The cathedral city of Salisbury is approximately 8 miles to the south of the town and this has a further range of facilities including a mainline rail link to London Waterloo.
Directions
Leave Amesbury town centre in the direction of Salisbury and having negotiated the mini roundabout continue passing the town's fire station on the right-hand side and after a short distance turn right into Granary Lane. Follow the road as it bears around to the right and into the cul-de-sac and the property will be numbered accordingly.
Outside
Externally there are generous and mature gardens and the immediate rear of the property there is a paved patio and separate barbecuing area. There is off-road parking for two vehicles side-by-side and this leads to a double garage.
Entrance Hallway
7' 3'' x 6' 11'' (2.22m x 2.10m)
Sitting Room
18' 1'' x 11' 9'' (5.50m x 3.585m)
Downstairs W.C.
Kitchen/Breakfast Room
12' 8'' x 11' 10'' (3.85m x 3.60m)
Dining Room
10' 11'' x 9' 10'' (3.32m x 2.99m)
Utility room
15' 1'' x 4' 8'' (4.61m x 1.43m)
Double Garage
18' 6'' x 16' 8'' (5.65m x 5.09m)
Master bedroom
15' 7'' x 11' 3'' (4.74m x 3.42m)
Ensuite shower room
8' 5'' x 6' 1'' (2.57m x 1.86m)
Dressing room
11' 2'' x 10' 1'' (3.41m x 3.08m)
Bedroom Two
11' 10'' x 9' 9'' (3.61m x 2.96m)
Bedroom Three
12' 11'' x 8' 6'' (3.94m x 2.59m)
Bedroom Four
9' 3'' x 9' 2'' (2.82m x 2.79m)
Bathroom
7' 10'' x 6' 2'' (2.39m x 1.87m)
Click to Enlarge
| Name | Location | Type | Distance |
|---|---|---|---|
Request A Viewing
Amesbury SP4 7RY
















































