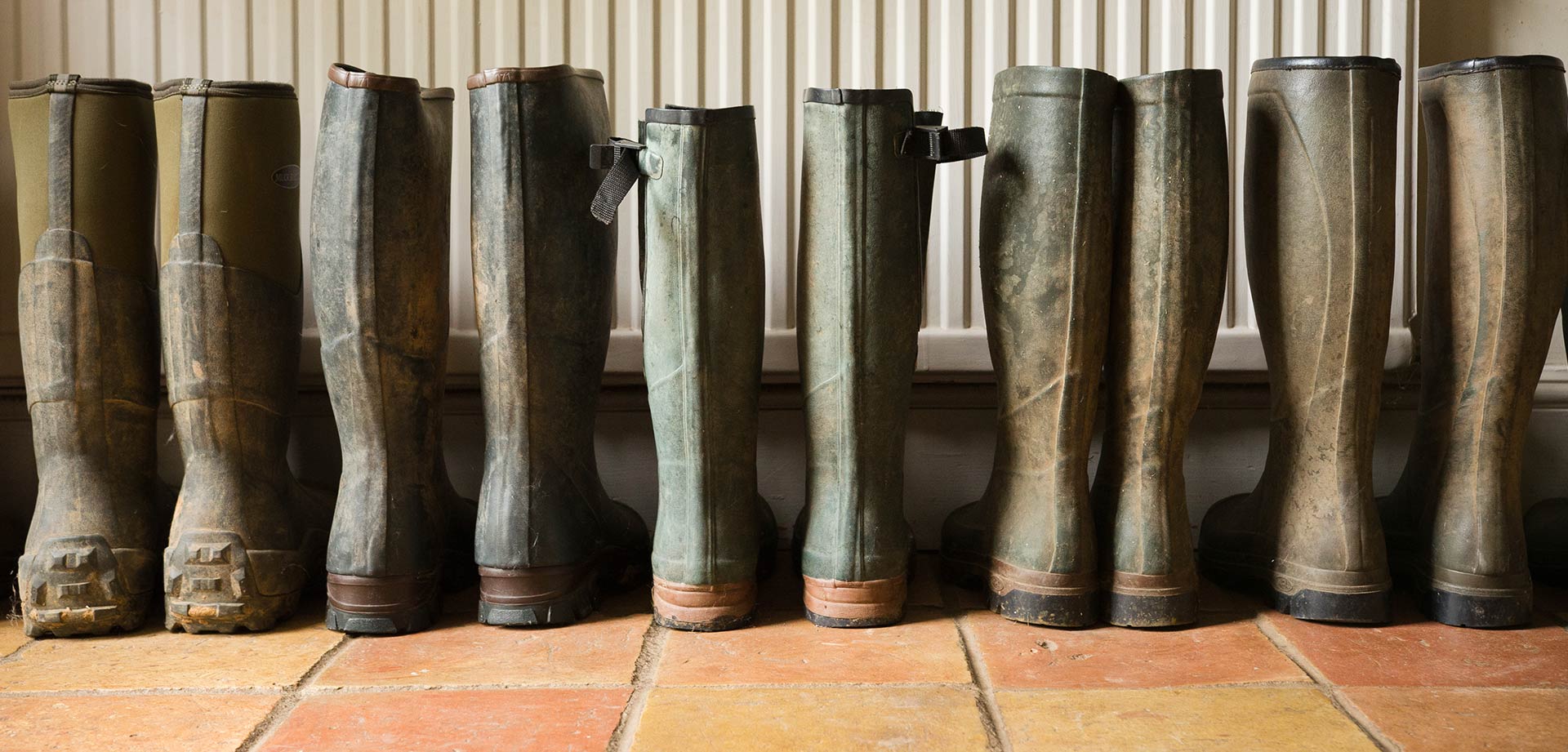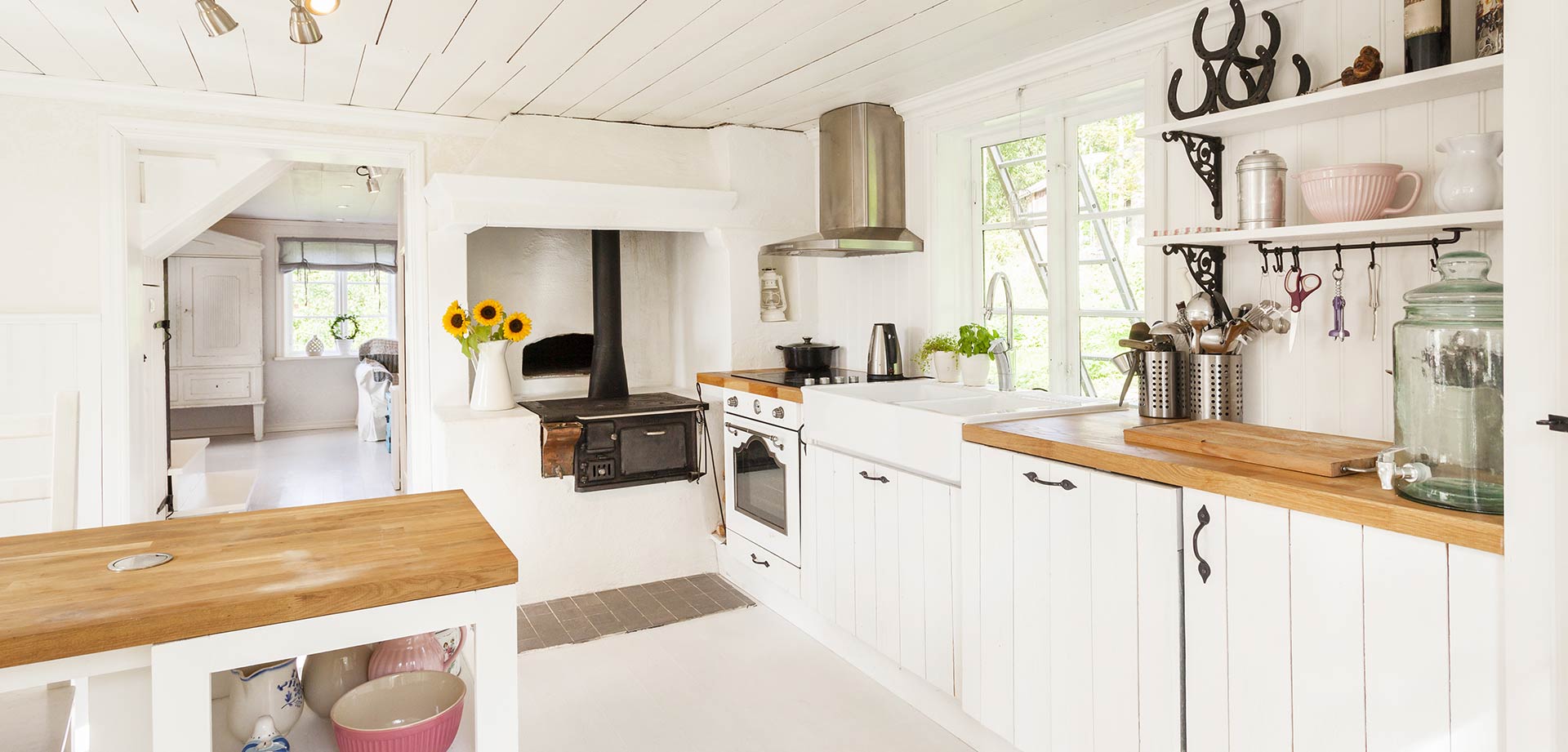Narrow Your Search...
Westfield Close Laverstock, Salisbury
£390,000
Please enter your starting address in the form input below.
Please refresh the page if trying an alternate address.
- Detached modern house offered with vacant possession
- Three bedrooms
- Two reception rooms
- Kitchen
- Family shower room and GF cloakroom
- Useful galley porch with good storage
- Integral garage and driveway parking
- Gas fired central heating and double glazing
- Front and rear gardens
- EPC: D
A modern detached three bedroom house with scope to modernise in a much sought after village location, on the Eastern edge of the city. EPC:D
The Property
This modern style detached house, built we believe in the 1970s, has been a long lived in family home now offered for sale with vacant possession. The comfortably roomy accommodation, with parquet wood flooring in the hall, sitting and dining rooms benefits from double glazing and gas fired central heating. It includes an entrance porch screening the hall which has doors off to the kitchen and the sitting room which itself leads to the dining room. At the rear a door from the kitchen leads to a double glazed galley porch with door to the garden and a doorway to a small lobby and to the cloakroom and the garage. Upstairs, off the landing, there are three generous bedrooms and a family shower room.
Outside
At the front of the house there is a well stocked garden and driveway access, with parking for two vehicles, leading to an integral garage and gated side access to the rear garden, landscaped in the past but awaiting rediscovery.
Location
The property is situated in an elevated setting, within a no through road, in this much sought-after village on the Eastern outskirts of Salisbury. The property is well located for access to the local Academy and Primary schools, St Andrews church, the local shops and sports/social club. There is a regular bus service from Church Road into the city. Salisbury has a fine range of shops and social amenities, schools in the State, grammar and private sectors and there is a mainline rail station to London Waterloo and the West Country.
Directions
Follow the one-way system along Blue Boar Row, into Brown Street. At the traffic lights turn left into Milford Street and proceed under the flyover into Milford Hill. At the top bear left passing under the walkway between the Godolphin School buildings. Proceed down the hill and pass under the railway arch. Follow this road for about half/three quarters of a mile until reaching a mini roundabout just beyond St Andrews Church (on left). Turn right into Woodland Way and then right at the T junction into Dalewood Rise. At the top of this road turn right into Westfield Close and this house will be found on the left hand side.
Sitting Room
15' 2'' x 12' 6'' (4.63m x 3.80m)
Dining Room
9' 11'' x 9' 6'' (3.03m x 2.90m)
Kitchen
9' 11'' x 8' 10'' (3.02m x 2.69m)
Bedroom
15' 3'' x 12' 6'' (4.64m x 3.80m)
Bedroom
16' 1'' x 9' 5'' (4.90m x 2.86m)
Bedroom
8' 8'' x 9' 5'' (2.65m x 2.88m)
Family Bathroom
8' 11'' x 5' 7'' (2.72m x 1.70m)
Click to Enlarge
| Name | Location | Type | Distance |
|---|---|---|---|
Request A Viewing
Salisbury SP1 1SG









































