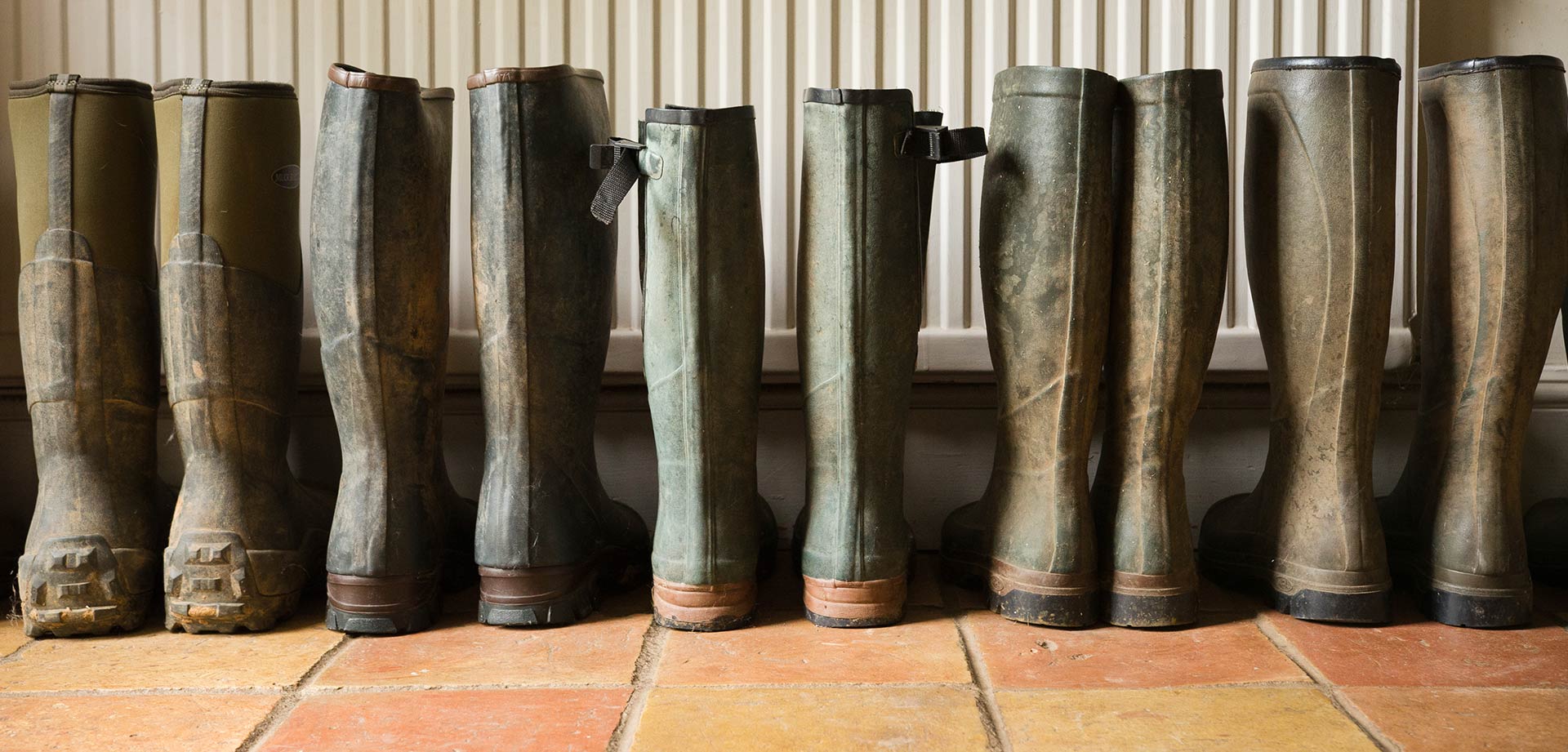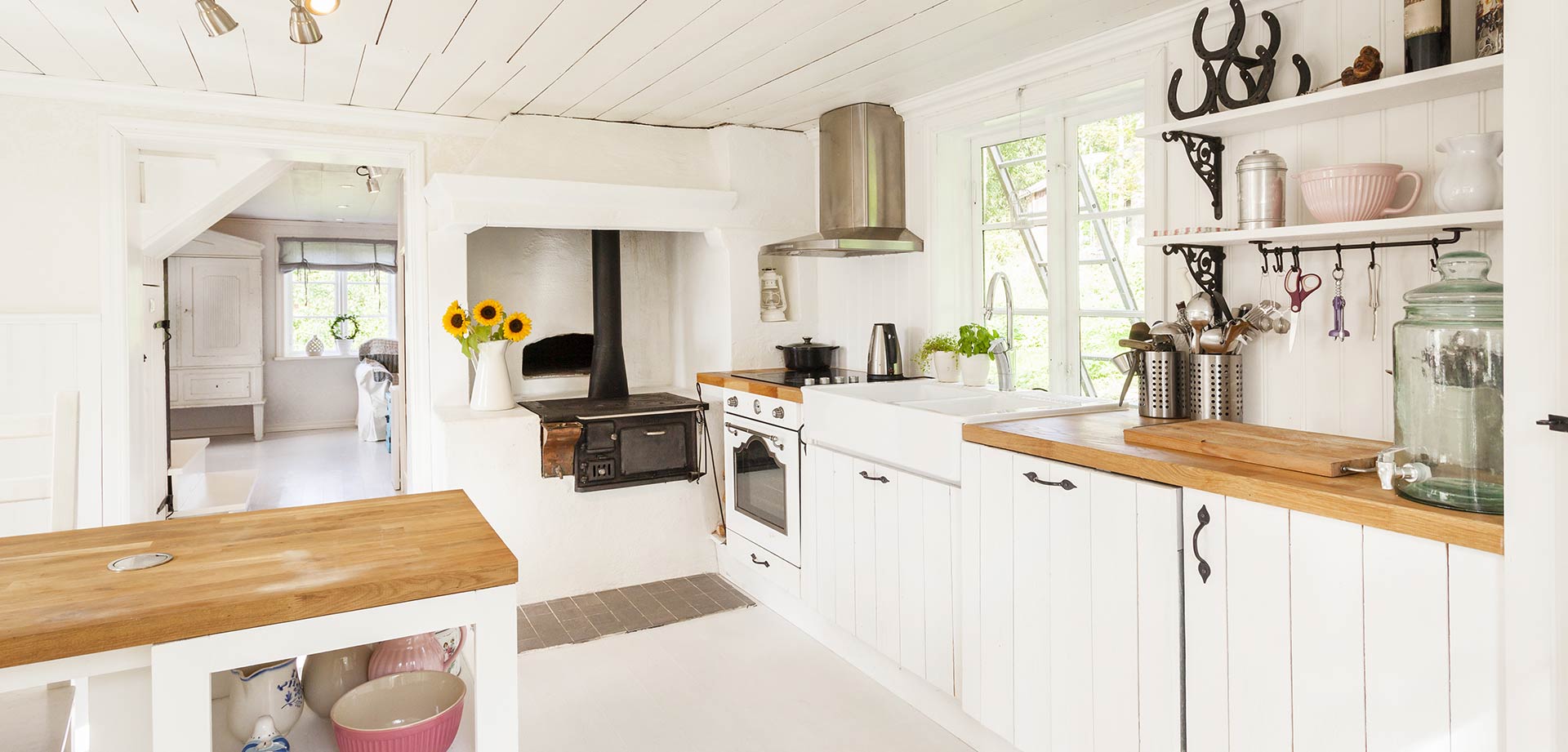Narrow Your Search...
Christie Miller Road, Salisbury
£440,000
Please enter your starting address in the form input below.
Please refresh the page if trying an alternate address.
- An extended and superbly presented Link detached family home
- Located just outside the ring road and close to the mainline rail station
- Welcoming entrance hall and cloakroom
- Large ground floor principal bedroom with en-suite
- Three further double bedrooms and stylish bath/shower room
- Well appointed kitchen semi open-plan to generous dining room
- Superb sized sitting room
- Inner hall/study with utility room off
- Southerly facing decked terrace and small garden
- Parking for two/three vehicles with electric point
- EPC: C
A well maintained and particularly well presented link detached family house with four double bedrooms supported by excellent ground floor living space and good parking outside. EPC: C
The property
This link detached house is superbly presented and, having been in our client's ownership for some twenty years, has been extended and carefully maintained to provide excellent, capacious family accommodation benefiting from gas fired central heating and double glazing. Approached through the welcoming entrance hall, with cloakroom off, the ground floor includes a particularly generous principle bedroom with fitted wardrobes and an en-suite shower room, a large sitting room leading to the dining room which itself leads to the semi open-plan and well fitted kitchen. Both the latter rooms have direct access to the southerly facing rear garden. There is also an inner hall/study and a utility room. Upstairs the landing leads to three further double bedrooms and a lovely bath/shower room.
Outside
Outside the house, at the front, there is adequate parking for some two/three vehicles and an electric charging point has been installed. A gated side access leads to the southerly facing rear garden in which there is a raised decked terrace, with canopy, directly behind the dining room, with steps down to remaining garden area.
Location
The house is located in a residential cul-de-sac on the north western side of the city, between the Wilton and Devizes Roads. There are a number of shops within walking distance on the Wilton Road and the mainline rail station and city centre can be reached comfortably either on foot or via public transport. Salisbury has a good range of shops, pubs and restaurants around its delightful Market Square wherein there are twice weekly markets and regular social events. There are excellent schools and colleges, two theatres and two cinemas, the Five Rivers leisure centre and a variety of sports clubs.
Directions
Leave the city centre via Castle Street and pass beneath the railway bridge before turning left at the roundabout onto Churchill Way West. At the next roundabout take the third exit into Devizes Road. Continue beyond the Highbury Avenue mini roundabout and turn first left into India Avenue. Continue to the right hand bend and there turn left into Christie Miller Road. Follow the road round the left bend and continue straight on into the cul-de-sac and this property will be found toward the end, on the right.
Sitting Room
22' 0'' x 13' 10'' (6.70m x 4.22m)
Dining Room
20' 4'' x 9' 7'' (6.19m x 2.93m)
Kitchen
14' 4'' x 10' 2'' (4.38m x 3.11m)
Principal bedroom
14' 11'' x 12' 2'' (4.55m x 3.71m)
Bedroom 2
12' 5'' x 10' 8'' (3.79m x 3.25m)
Bedroom 3
13' 11'' x 9' 2'' (4.25m x 2.80m)
Bedroom 4
9' 6'' x 9' 1'' (2.90m x 2.78m)
Family Bathroom
12' 6'' x 5' 9'' (3.82m x 1.74m)
Click to Enlarge
| Name | Location | Type | Distance |
|---|---|---|---|
Request A Viewing
Salisbury SP2 7EN















































